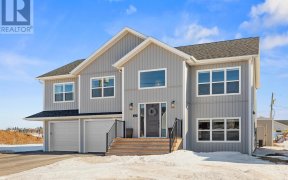
19 Paddington Avenue
Paddington Avenue, Winsloe, Charlottetown, PE, C1E 0E6



Welcome to 19 Paddington Drive in the sought-after neighbourhood of West Royalty. This beautifully newly built 3-bedroom, 2-bathroom duplex is perfect for families, first-time buyers, or savvy investors looking for additional income opportunities. Step inside to a bright, open-concept main level featuring a spacious living room, dining... Show More
Welcome to 19 Paddington Drive in the sought-after neighbourhood of West Royalty. This beautifully newly built 3-bedroom, 2-bathroom duplex is perfect for families, first-time buyers, or savvy investors looking for additional income opportunities. Step inside to a bright, open-concept main level featuring a spacious living room, dining area, and kitchen with ample cabinetry and counter space. The kitchen features high end finishes such as smart kitchen sink work station, quartz counter tops, stone island and new appliance. The primary bedroom is conveniently located on this level, offering comfort and privacy, while two additional bedrooms and a full bathroom provide plenty of room for family or guests. Downstairs, you'll find an expansive unfinished basement with its own private entrance, presenting the perfect opportunity to finish and create an income-generating apartment, in-law suite, or additional living space tailored to your needs. The location is hard to beat ? close to schools, parks, shopping, and all the amenities West Royalty has to offer. Don't miss this incredible opportunity to own a versatile and well-located property with the potential to earn extra income. Schedule your viewing today! * All measurements are approximate and should be verified by buyer if deemed necessary. (id:54626)
Property Details
Size
Parking
Build
Heating & Cooling
Utilities
Rooms
Primary Bedroom
11′1″ x 16′1″
Ensuite (# pieces 2-6)
16′0″ x 5′0″
Kitchen
10′1″ x 10′9″
Living room
Living Room
Bedroom
10′6″ x 11′1″
Bedroom
9′2″ x 12′2″
Ownership Details
Ownership
Book A Private Showing
For Sale Nearby
The trademarks REALTOR®, REALTORS®, and the REALTOR® logo are controlled by The Canadian Real Estate Association (CREA) and identify real estate professionals who are members of CREA. The trademarks MLS®, Multiple Listing Service® and the associated logos are owned by CREA and identify the quality of services provided by real estate professionals who are members of CREA.








