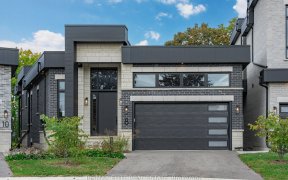


A Massive Lot For An End Unit, This Sun Filled Renovated Home Has Lots To Offer. Grand Master Bdrm W/ 5Pcs Ensuite & W/I Closet. Modern Kitchen A Chef Would Love, W/ Quartz Countertop (Also In All Baths), Lots Of Cupboards, S/S Appliances & Breakfast Area W/ French Doors Walking Out To A Landscaped Sanctuary Yard. Entertain Many Quests On...
A Massive Lot For An End Unit, This Sun Filled Renovated Home Has Lots To Offer. Grand Master Bdrm W/ 5Pcs Ensuite & W/I Closet. Modern Kitchen A Chef Would Love, W/ Quartz Countertop (Also In All Baths), Lots Of Cupboards, S/S Appliances & Breakfast Area W/ French Doors Walking Out To A Landscaped Sanctuary Yard. Entertain Many Quests On The Large Deck. Large Rec Room & Office In Finished Bsmt. S/S (Fridge, Oven, B/I Dishwasher), Microwave, Electric Fireplace, Washer, Dryer, All Electric Light Fixtures, Closet Organizers & Shelf Fixtures In Master Bedroom, Gazebo On Back Deck (No Top Canvas)
Property Details
Size
Parking
Rooms
Living
10′3″ x 16′6″
Dining
9′0″ x 15′7″
Kitchen
8′5″ x 15′8″
Foyer
6′2″ x 10′1″
Prim Bdrm
14′1″ x 18′11″
2nd Br
9′10″ x 12′11″
Ownership Details
Ownership
Taxes
Source
Listing Brokerage
For Sale Nearby
Sold Nearby

- 3
- 2

- 3
- 2

- 3
- 3

- 3
- 3

- 1,500 - 2,000 Sq. Ft.
- 3
- 2

- 5
- 4

- 1,200 - 1,399 Sq. Ft.
- 3
- 2

- 3
- 2
Listing information provided in part by the Toronto Regional Real Estate Board for personal, non-commercial use by viewers of this site and may not be reproduced or redistributed. Copyright © TRREB. All rights reserved.
Information is deemed reliable but is not guaranteed accurate by TRREB®. The information provided herein must only be used by consumers that have a bona fide interest in the purchase, sale, or lease of real estate.








