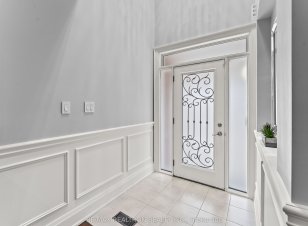
19 McCann Cres
McCann Cres, Bradford, Bradford West Gwillimbury, ON, L3Z 2A5



Your Search Ends Here! This beautifully renovated double car detached home is located in the highly sought out Dreamfields Neighbourhood. This home has all the luxurious features and practicality for a growing family. The combination of Wainscoting, Designer Light Fixtures, Crown Mouldings, and Hardwood Floors throughout is sure to create... Show More
Your Search Ends Here! This beautifully renovated double car detached home is located in the highly sought out Dreamfields Neighbourhood. This home has all the luxurious features and practicality for a growing family. The combination of Wainscoting, Designer Light Fixtures, Crown Mouldings, and Hardwood Floors throughout is sure to create a warm and sophisticated atmosphere. The bright and spacious Kitchen with Quartz Counters, Custom Quartz Backsplash, Stainless Steel Appliances, Exposed Hood Fan, Pot lights and a Centre Island is ideal for cooking and family gatherings. The Primary bedroom boasts a beautifully renovated 5-Piece Ensuite, His and Hers Walk-In Closets with Built-In Organizers, and pocket doors providing the ultimate in luxury and convenience! Three additional great sized Bedrooms along with spacious Closets and Large Windows. The Lower Level is equipped with a 3-Piece Bathroom and Open Concept space that offers additional versatility. Whether for a home gym, guest area, or entertainment zone, it's a wonderful bonus. The Landscaping consists of Mature Trees, Perennials and a Stone Interlocked Walkway that creates a welcoming and beautiful outdoor space for entertainment. Not to mention, an Insulated and Capped Double Car Garage with a Gas Furnace Heater, allowing for a total of 6 car parking and no sidewalk! Conveniently located by a new elementary school (with French Immersion), child care, GO Train, Bus routes, Hwy 400, Shopping, Restaurants and a 10-acre park right nearby. This is a must see!
Property Details
Size
Parking
Lot
Build
Heating & Cooling
Utilities
Ownership Details
Ownership
Taxes
Source
Listing Brokerage
Book A Private Showing
For Sale Nearby
Sold Nearby

- 5
- 6

- 3
- 4

- 2,500 - 3,000 Sq. Ft.
- 3
- 4

- 2,000 - 2,500 Sq. Ft.
- 4
- 3

- 3
- 4

- 2,500 - 3,000 Sq. Ft.
- 3
- 4

- 5
- 4

- 6
- 4
Listing information provided in part by the Toronto Regional Real Estate Board for personal, non-commercial use by viewers of this site and may not be reproduced or redistributed. Copyright © TRREB. All rights reserved.
Information is deemed reliable but is not guaranteed accurate by TRREB®. The information provided herein must only be used by consumers that have a bona fide interest in the purchase, sale, or lease of real estate.







