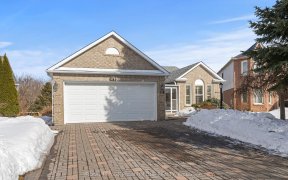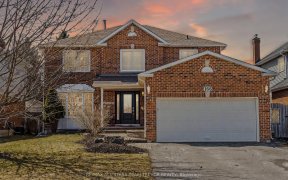


Highly Sought After Keswick By The Lake 1,785Sqft "Baldwin" Model. Steps To Arena/Rec Centre/Library, Park With Splash Pad & Lots More, School, Public Transit. 2 Minutes To Shopping & Amenities, 5 Minutes To Hwy 404. Spacious Kitchen With Breakfast Area & Walk Out. Hardwood & Ceramics On Main, 3+1 Bedrooms, 3+1 Bathrooms, Separate Family...
Highly Sought After Keswick By The Lake 1,785Sqft "Baldwin" Model. Steps To Arena/Rec Centre/Library, Park With Splash Pad & Lots More, School, Public Transit. 2 Minutes To Shopping & Amenities, 5 Minutes To Hwy 404. Spacious Kitchen With Breakfast Area & Walk Out. Hardwood & Ceramics On Main, 3+1 Bedrooms, 3+1 Bathrooms, Separate Family Room With Wood Burning Fireplace, Separate Entrance To Basement For Possible In-Law Suite, Extra Deep Lot, Fenced Backyard. Incl: Existing Fridge, Stove, B/I D/W, Washer, Dryer, Aelf, Awc, Bwl, Gdo & 2 Remotes. Hwt (R). Excl: Black Out Curtains In Front North Bedroom, 2 Freezers In Basement.
Property Details
Size
Parking
Rooms
Living
11′5″ x 14′5″
Dining
10′0″ x 10′11″
Kitchen
10′0″ x 16′0″
Family
10′11″ x 14′3″
Laundry
Laundry
Prim Bdrm
13′3″ x 17′6″
Ownership Details
Ownership
Taxes
Source
Listing Brokerage
For Sale Nearby
Sold Nearby

- 3
- 3

- 1,500 - 2,000 Sq. Ft.
- 4
- 3

- 4
- 4

- 1,500 - 2,000 Sq. Ft.
- 5
- 4

- 1,500 - 2,000 Sq. Ft.
- 3
- 3

- 3
- 3

- 3
- 3

- 4
- 4
Listing information provided in part by the Toronto Regional Real Estate Board for personal, non-commercial use by viewers of this site and may not be reproduced or redistributed. Copyright © TRREB. All rights reserved.
Information is deemed reliable but is not guaranteed accurate by TRREB®. The information provided herein must only be used by consumers that have a bona fide interest in the purchase, sale, or lease of real estate.








