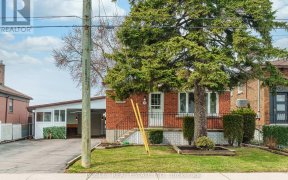


Custom Built Home A Few Mins From Scarborough Bluffs! Magnificent Design, Well Laid Out 4-Bed Detached Home 3 Parking Including Garage! Quiet Neighborhood! 36" Stove In High End Kitchen + Eat-In Island W/ Quartz Countertop! Separate Entrance From Garage For Potential Bsmt Apartment Income, W/ Its Own Kitchen, Bath & Laundry! Enjoy All The...
Custom Built Home A Few Mins From Scarborough Bluffs! Magnificent Design, Well Laid Out 4-Bed Detached Home 3 Parking Including Garage! Quiet Neighborhood! 36" Stove In High End Kitchen + Eat-In Island W/ Quartz Countertop! Separate Entrance From Garage For Potential Bsmt Apartment Income, W/ Its Own Kitchen, Bath & Laundry! Enjoy All The Nice Parks Nearby! Very Convenient Location, Close Ttc Access! Only 5 Yrs Old! All Existing: Light Fixtures, Window Coverings, Main Floor Kitchen Stove, Rangehood, Dishwasher, Fridge, Washer & Dryer On 2nd, Washer & Dryer In Basement, Basement: Fridge, Stove, Rangehood, Hot Water Heater (Owned)
Property Details
Size
Parking
Build
Rooms
Living
11′9″ x 17′2″
Dining
11′9″ x 17′2″
Family
16′10″ x 9′5″
Foyer
8′9″ x 8′0″
Kitchen
14′11″ x 9′8″
Prim Bdrm
16′11″ x 13′3″
Ownership Details
Ownership
Taxes
Source
Listing Brokerage
For Sale Nearby
Sold Nearby

- 4
- 2

- 5
- 2

- 1,500 - 2,000 Sq. Ft.
- 4
- 4

- 1,500 - 2,000 Sq. Ft.
- 5
- 5

- 5
- 4

- 3
- 2

- 4
- 2

- 3
- 1
Listing information provided in part by the Toronto Regional Real Estate Board for personal, non-commercial use by viewers of this site and may not be reproduced or redistributed. Copyright © TRREB. All rights reserved.
Information is deemed reliable but is not guaranteed accurate by TRREB®. The information provided herein must only be used by consumers that have a bona fide interest in the purchase, sale, or lease of real estate.








