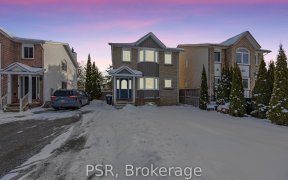
19 Golfview Dr
Golfview Dr, Collingwood, Collingwood, ON, L9Y 3Z1



Imagine a life of refined elegance and effortless comfort in this meticulously renovated ranch bungalow. Spanning 3,088 sq. ft. of finished living space (1973 sq.ft on main floor), this home invites you to experience luxury at its finest, with every detail thoughtfully designed to elevate your lifestyle. At the heart of the home lies a...
Imagine a life of refined elegance and effortless comfort in this meticulously renovated ranch bungalow. Spanning 3,088 sq. ft. of finished living space (1973 sq.ft on main floor), this home invites you to experience luxury at its finest, with every detail thoughtfully designed to elevate your lifestyle. At the heart of the home lies a chef's kitchen that blends style and function, featuring a quartz island, stainless-steel appliances, and a convenient built-in office space. The warmth of recent engineered walnut hardwood floors carries you through the open-concept layout, where upscale neutral tones and California shutters set the stage for everyday living and memorable entertaining. Host gatherings in the formal dining room, where space flows seamlessly onto a sprawling deck with a pergola, offering stunning views of the manicured backyard/gardens. The main floor is a sanctuary, with two serene bedrooms, including a primary suite complete with a spa-like ensuite, and an additional four-piece bathroom. With abundant storage and an oversized main floor laundry room with custom cabinetry, organization and convenience are built into every corner. The lower level beckons as a retreat for family or guests, featuring two bedrooms, a sleek three-piece bathroom, and an expansive rec room ideal for movie nights or quiet relaxation. Step outside to the fenced backyard, a private oasis designed for serene outdoor living. The single-car garageport and in-ground sprinkler system enhance the homes practicality, while the location is perfect. Families will appreciate the proximity to elementary and high schools, ensuring children can walk safely to and from class. When it's time for adventure, downtown Collingwood's boutique shops, theatres, trendy bars, grocery stores, LCBO, and scenic trails are just a short drive or bike ride away, blending convenience with the area's signature charm. This is more than a home--it's an opportunity to live the lifestyle you've been dreaming of.
Property Details
Size
Parking
Lot
Build
Heating & Cooling
Utilities
Ownership Details
Ownership
Taxes
Source
Listing Brokerage
For Sale Nearby
Sold Nearby
- 4
- 2
- 4
- 2

- 700 - 1,100 Sq. Ft.
- 3
- 2
- 3
- 2

- 3400 Sq. Ft.
- 5
- 3

- 4
- 2

- 4
- 3

- 4
- 4
Listing information provided in part by the Toronto Regional Real Estate Board for personal, non-commercial use by viewers of this site and may not be reproduced or redistributed. Copyright © TRREB. All rights reserved.
Information is deemed reliable but is not guaranteed accurate by TRREB®. The information provided herein must only be used by consumers that have a bona fide interest in the purchase, sale, or lease of real estate.







