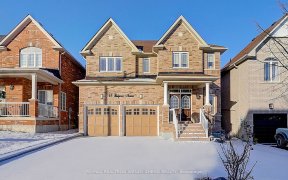


Perfect Family Home Located In High Demand Simcoe Landing. Open Concept Eat-In Kitchen With Built-In Pantry For Additional Storage, Large Centre Island W Quartz Countertops, Custom Subway Tile Backsplash, Dark Oak Cabinetry & Stainless Steel Appliances. Entertain Out Back On Professionally Landscaped Patio And Deck. Fin. Bsmt With Massive...
Perfect Family Home Located In High Demand Simcoe Landing. Open Concept Eat-In Kitchen With Built-In Pantry For Additional Storage, Large Centre Island W Quartz Countertops, Custom Subway Tile Backsplash, Dark Oak Cabinetry & Stainless Steel Appliances. Entertain Out Back On Professionally Landscaped Patio And Deck. Fin. Bsmt With Massive Great Room/Sitting Area W Built-In Shelving. Separate Exercise Room/5th Bed. Master Bed Feat. 5Pc Ens. & His/Her Closets. S/S Fridge; Stove; D/W; Washer & Dryer; A/C; Elfs; Curtains & Rods; California Shutters; Blackout Blinds In Bedrooms; Gdo & Remotes; Humidifier; Garden Shed. Updates: New Garage Doors; Kitchen Pantry; Basement; Exterior Deck & Landscaping
Property Details
Size
Parking
Rooms
Kitchen
10′2″ x 11′0″
Breakfast
9′9″ x 11′0″
Dining
11′0″ x 15′2″
Family
13′0″ x 15′2″
Prim Bdrm
12′0″ x 16′10″
2nd Br
11′5″ x 13′0″
Ownership Details
Ownership
Taxes
Source
Listing Brokerage
For Sale Nearby
Sold Nearby

- 3
- 4

- 3
- 4

- 4
- 3

- 4
- 4

- 1,500 - 2,000 Sq. Ft.
- 3
- 3

- 4
- 4

- 4
- 3

- 4
- 3
Listing information provided in part by the Toronto Regional Real Estate Board for personal, non-commercial use by viewers of this site and may not be reproduced or redistributed. Copyright © TRREB. All rights reserved.
Information is deemed reliable but is not guaranteed accurate by TRREB®. The information provided herein must only be used by consumers that have a bona fide interest in the purchase, sale, or lease of real estate.








