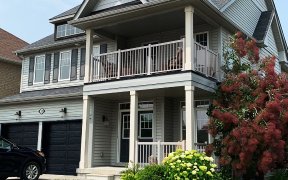
19 Fred Cooper Way
Fred Cooper Way, Sutton-Jacksons Point, Georgina, ON, L4P 3E9



Immaculate & Absolutely Stunning 2 Storey Linden Model Boasting Almost 4000 Sq.Ft. Of Living Space In The Heart Of Georgina! 5 Bedrooms To Accommodate Friends Or A Growing Family. This All Brick Model Home With Newly Finished Basement Shows A 10! Hardwood Floors & Crown Moulding Throughout With Stunning Upgraded Open Concept Kitchen &...
Immaculate & Absolutely Stunning 2 Storey Linden Model Boasting Almost 4000 Sq.Ft. Of Living Space In The Heart Of Georgina! 5 Bedrooms To Accommodate Friends Or A Growing Family. This All Brick Model Home With Newly Finished Basement Shows A 10! Hardwood Floors & Crown Moulding Throughout With Stunning Upgraded Open Concept Kitchen & Breakfast Area With Waterfall Quartz Counter & Full Slab Backsplash. Tastefully Landscaped Fenced Backyard Oasis With Fruit Trees, Complete With Garden Shed For Storage, Main Floor Laundry, Central Vac With Attachments For All 3 Floors, Access To Garage From Home. This Home Has Everything Space, Luxury, Prestige The Upgrades Are Endless. Located In A Family Friendly Neighbourhood With The Newly Developed Julia Munro Park Including Splash Pad, Basketball, Pickle Ball Courts. Steps To Parks, Schools & Walking Trails. Minutes To Lake, Beaches & Amenities. Conveniently Located Just 15 Min. from Hwy 404 Making Commuting To Work Or The City A Breeze! Gas Range & Gas Hook Up For Bbq, Double Front Doors, Beautiful Light Fixtures, Drywalled & Insulated Garage, Central Vac W/Attachments X3, Gas Fireplace, Screen Door Off The Breakfast Area, 2nd Floor Balcony To Enjoy Sunsets, Sump Pump.
Property Details
Size
Parking
Build
Heating & Cooling
Utilities
Rooms
Kitchen
10′2″ x 10′11″
Breakfast
10′2″ x 12′6″
Living
14′0″ x 18′8″
Dining
11′3″ x 17′8″
Laundry
Laundry
Prim Bdrm
12′6″ x 18′12″
Ownership Details
Ownership
Taxes
Source
Listing Brokerage
For Sale Nearby
Sold Nearby

- 4
- 4

- 5
- 4

- 2793 Sq. Ft.
- 7
- 5

- 2,500 - 3,000 Sq. Ft.
- 4
- 4

- 2,500 - 3,000 Sq. Ft.
- 5
- 4

- 2,500 - 3,000 Sq. Ft.
- 5
- 5

- 2,500 - 3,000 Sq. Ft.
- 4
- 3

- 1427 Sq. Ft.
- 3
- 3
Listing information provided in part by the Toronto Regional Real Estate Board for personal, non-commercial use by viewers of this site and may not be reproduced or redistributed. Copyright © TRREB. All rights reserved.
Information is deemed reliable but is not guaranteed accurate by TRREB®. The information provided herein must only be used by consumers that have a bona fide interest in the purchase, sale, or lease of real estate.







