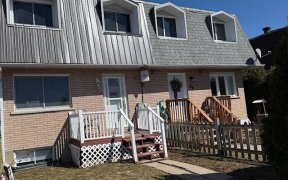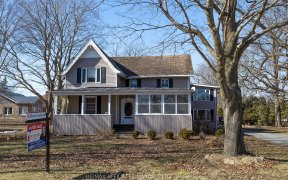


Check it out! Very well maintained spacious 3 bedroom bungalow located in the West end of Morrisburg. Gorgeous open concept kitchen with large island and granite counter tops, dining and living room area. Three main floor bedrooms and 4pc bath, primary bedroom with 3pc ensuite and patio doors to deck area. Front and back doors lead to...
Check it out! Very well maintained spacious 3 bedroom bungalow located in the West end of Morrisburg. Gorgeous open concept kitchen with large island and granite counter tops, dining and living room area. Three main floor bedrooms and 4pc bath, primary bedroom with 3pc ensuite and patio doors to deck area. Front and back doors lead to large foyer with 2pc bath and laundry. Lower level has a bright large family room, 4th bedroom and fitness area. The backyard has it all, above ground pool, two tiered deck and vinyl fenced yard. New shingles, skylight and eavestroughs in 2019 along with modern natural gas furnace and central air. Attached single car garage and paved drive. Desirable floor plan and great location. No Conveyance of offers prior to 4:00pm on Tuesday April 27th. Please have offers submitted by 2:30pm.
Property Details
Size
Parking
Lot
Build
Rooms
Living Rm
14′1″ x 25′2″
Eating Area
13′0″ x 11′0″
Kitchen
13′8″ x 13′6″
Primary Bedrm
15′6″ x 12′6″
Ensuite 3-Piece
6′8″ x 5′6″
Bedroom
12′5″ x 13′2″
Ownership Details
Ownership
Taxes
Source
Listing Brokerage
For Sale Nearby
Sold Nearby

- 3
- 2

- 2
- 1

- 2
- 1

- 3

- 3

- 1300 Sq. Ft.
- 3
- 3

- 1,073 Sq. Ft.
- 3
- 2

- 2,259 Sq. Ft.
- 3
- 3
Listing information provided in part by the Ottawa Real Estate Board for personal, non-commercial use by viewers of this site and may not be reproduced or redistributed. Copyright © OREB. All rights reserved.
Information is deemed reliable but is not guaranteed accurate by OREB®. The information provided herein must only be used by consumers that have a bona fide interest in the purchase, sale, or lease of real estate.








