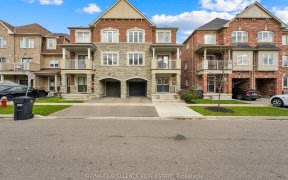
19 Chalkfarm Crescent
Chalkfarm Crescent, Northwest Sandalwood Parkway, Brampton, ON, L7A 3V8



Move In Ready Detached Home With Separate Apartment. Well Maintained Home Inside And Out! Hardwood Floors On Main & 2nd Level, Large Functional Kitchen With Stainless Steel Appliances, New Dishwasher, Mosaic Backsplash. Eat In Dining Room Walks Out To The Patio, Great For Entertaining. Spacious And Bright Living Room. Main Level Laundry...
Move In Ready Detached Home With Separate Apartment. Well Maintained Home Inside And Out! Hardwood Floors On Main & 2nd Level, Large Functional Kitchen With Stainless Steel Appliances, New Dishwasher, Mosaic Backsplash. Eat In Dining Room Walks Out To The Patio, Great For Entertaining. Spacious And Bright Living Room. Main Level Laundry Closet Converted To Pantry But Connections Still There For Future Use. Decorative Hanging Lights. Master Bedroom Shares Jack & Jill Semi Ensuite Bath With 2nd Bedroom. Good Sized Bedrooms Large Enough For King Sized Beds. 9Ft Ceilings! Shared Laundry But Can Separate. Approx 1700 Sqft Plus 800 Bsmt Separate Entrance To Lower Apartment/In-Law Suite. Open Concept Kitchen And Living Room. Bedroom Has Large Window. Upgraded Concrete Walkway & Driveway Extension. Gazebo. Roof & Hwt Replaced Last Year. Close To Amenities! Offers Anytime!
Property Details
Size
Parking
Rooms
Kitchen
10′0″ x 12′6″
Dining
10′0″ x 12′6″
Family
11′0″ x 16′0″
Prim Bdrm
13′10″ x 17′6″
2nd Br
10′0″ x 14′6″
3rd Br
10′0″ x 13′10″
Ownership Details
Ownership
Taxes
Source
Listing Brokerage
For Sale Nearby
Sold Nearby

- 1,500 - 2,000 Sq. Ft.
- 4
- 4

- 4
- 4

- 4
- 4

- 3000 Sq. Ft.
- 5
- 5

- 4
- 3

- 2,000 - 2,500 Sq. Ft.
- 5
- 5

- 6
- 4

- 7
- 4
Listing information provided in part by the Toronto Regional Real Estate Board for personal, non-commercial use by viewers of this site and may not be reproduced or redistributed. Copyright © TRREB. All rights reserved.
Information is deemed reliable but is not guaranteed accurate by TRREB®. The information provided herein must only be used by consumers that have a bona fide interest in the purchase, sale, or lease of real estate.







