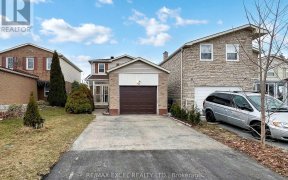


Detached Home With W/O Located In High Demand Area/5 Bedrooms with 3 onsuites/3 bedrooms @2nd flr. Master has onsuite & w/in closet/ other two big size bedrms with picture windows/additional 2 bedrms @w/o ground flr/both rm has its own 3pc bath and walk out from Kitchen to beautifly landscaped back yard/ family rm at the main flr can be...
Detached Home With W/O Located In High Demand Area/5 Bedrooms with 3 onsuites/3 bedrooms @2nd flr. Master has onsuite & w/in closet/ other two big size bedrms with picture windows/additional 2 bedrms @w/o ground flr/both rm has its own 3pc bath and walk out from Kitchen to beautifly landscaped back yard/ family rm at the main flr can be an extra bedrm for senior or enjoy the fireplace with family/ Big size living C/B with dining rm with picture bay window & look out to back yard /Enclosed Front Porch has Direct Access To Double Car Garage/Pot Light All Over each Levels/ Hardwood Flr Thru-Out,/Mins Walk To Bus Stop, Ttc, Shopping, Schools, Parks/Ideal For Investment Or 1st Time Buyer Live With Rental Income /Occupied by owner/Well Maintained With Lots Upgrade Incl Windows, Kitchen, Side Interlock, Furnace, Roof Etc. Flexible closing date, longer or short. Existing main flr Fridge, Stove, Built-In Dishwasher, Ground flr stove, fridge (as is), Light Fixtures, Existing Washer & Dryer, Central Air Conditioning.
Property Details
Size
Parking
Build
Heating & Cooling
Utilities
Rooms
Living
10′8″ x 23′0″
Dining
10′8″ x 23′0″
Kitchen
10′6″ x 13′11″
Family
10′7″ x 11′7″
Prim Bdrm
11′9″ x 16′5″
2nd Br
10′8″ x 11′5″
Ownership Details
Ownership
Taxes
Source
Listing Brokerage
For Sale Nearby
Sold Nearby

- 3000 Sq. Ft.
- 6
- 5

- 6
- 4

- 1,500 - 2,000 Sq. Ft.
- 6
- 4

- 1,500 - 2,000 Sq. Ft.
- 4
- 2

- 1,500 - 2,000 Sq. Ft.
- 3
- 3

- 3
- 4

- 7
- 4

- 4
- 4
Listing information provided in part by the Toronto Regional Real Estate Board for personal, non-commercial use by viewers of this site and may not be reproduced or redistributed. Copyright © TRREB. All rights reserved.
Information is deemed reliable but is not guaranteed accurate by TRREB®. The information provided herein must only be used by consumers that have a bona fide interest in the purchase, sale, or lease of real estate.








