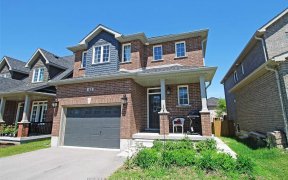


Welcome home! This all brick, 3-bedroom, 1.5 bath detached 2 storey home is waiting for you. Some great features of this property are the new roof in 2019 with 10-year transferrable warranty, new A/C in 2022, new floors and paint in 2023 and double paved driveway. The main floor is open concept with walk-out to a fully fenced back yard...
Welcome home! This all brick, 3-bedroom, 1.5 bath detached 2 storey home is waiting for you. Some great features of this property are the new roof in 2019 with 10-year transferrable warranty, new A/C in 2022, new floors and paint in 2023 and double paved driveway. The main floor is open concept with walk-out to a fully fenced back yard and inside entry from garage. The 2nd floor has 3 spacious bedrooms with the primary suite having a large walk-in closet. The large above grade basement windows in the basement allow plenty of natural light and there is rough in for an additional bathroom. Just a short walk to many amenities including great schools, shopping, go station and highway making it an easy commute to Toronto. Immediate possession is available.
Property Details
Size
Parking
Build
Heating & Cooling
Utilities
Rooms
Kitchen
8′9″ x 9′1″
Living
10′9″ x 20′4″
Prim Bdrm
10′9″ x 14′4″
2nd Br
9′6″ x 12′6″
3rd Br
10′2″ x 11′6″
Rec
Other
Ownership Details
Ownership
Taxes
Source
Listing Brokerage
For Sale Nearby
Sold Nearby

- 3
- 1

- 3
- 2

- 3
- 3

- 3
- 3

- 3
- 3

- 4
- 3

- 3
- 3

- 3
- 2
Listing information provided in part by the Toronto Regional Real Estate Board for personal, non-commercial use by viewers of this site and may not be reproduced or redistributed. Copyright © TRREB. All rights reserved.
Information is deemed reliable but is not guaranteed accurate by TRREB®. The information provided herein must only be used by consumers that have a bona fide interest in the purchase, sale, or lease of real estate.








