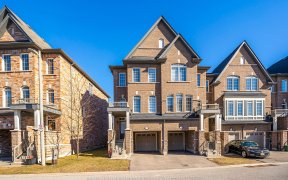


Nestled in Ajax's sought-after northeast community, this semi-detached gem offers the perfect blend of style and convenience. Quartz countertops, stainless steel appliances, and pot lights adorn the inviting open-concept kitchen and dining area. With freshly painted walls, hardwood floors, and a finished basement, this 3-bed, 3-bath home...
Nestled in Ajax's sought-after northeast community, this semi-detached gem offers the perfect blend of style and convenience. Quartz countertops, stainless steel appliances, and pot lights adorn the inviting open-concept kitchen and dining area. With freshly painted walls, hardwood floors, and a finished basement, this 3-bed, 3-bath home provides ample space. No side walk means hassle-free parking. A private fenced backyard and deck provide an outdoor escape. Master with ensuite, garage access, and a bonus nursery/computer loft add to its allure. Walking distance to schools, parks, and a short drive to Hwys 401 and 407, shopping, recreation, and transit. Modern appliances, including gas stove, dishwasher, washer, and dryer, make it a true standout. Don't miss owning this charmer with its finished basement and appealing fenced yard.
Property Details
Size
Parking
Build
Heating & Cooling
Utilities
Rooms
Kitchen
11′7″ x 9′1″
Breakfast
8′11″ x 9′1″
Family
9′11″ x 10′11″
Dining
10′11″ x 10′11″
Prim Bdrm
17′4″ x 11′1″
2nd Br
13′4″ x 9′1″
Ownership Details
Ownership
Taxes
Source
Listing Brokerage
For Sale Nearby
Sold Nearby

- 4
- 3

- 4
- 3

- 4
- 4

- 6
- 4

- 7
- 4

- 2,500 - 3,000 Sq. Ft.
- 5
- 5

- 5
- 5

- 5
- 5
Listing information provided in part by the Toronto Regional Real Estate Board for personal, non-commercial use by viewers of this site and may not be reproduced or redistributed. Copyright © TRREB. All rights reserved.
Information is deemed reliable but is not guaranteed accurate by TRREB®. The information provided herein must only be used by consumers that have a bona fide interest in the purchase, sale, or lease of real estate.








