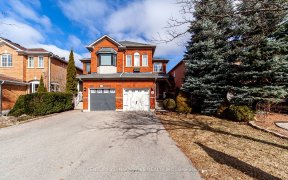


Welcome To This Gorgeous 2-Car Garage Detached In The Core of Vaughan! Approx. 2,900SF (Main & 2nd floors) + 1,300 SF Professionally Finished Basement = 4,200 SF Livable Space!43 Premium Frontage, 4 + 1 Bedrooms & 5 Bathrooms (2 Principal Rooms W 2 Private Ensuites), Tons of Recent Upgrades and Renovation Including A Newly Remodeled...
Welcome To This Gorgeous 2-Car Garage Detached In The Core of Vaughan! Approx. 2,900SF (Main & 2nd floors) + 1,300 SF Professionally Finished Basement = 4,200 SF Livable Space!43 Premium Frontage, 4 + 1 Bedrooms & 5 Bathrooms (2 Principal Rooms W 2 Private Ensuites), Tons of Recent Upgrades and Renovation Including A Newly Remodeled Kitchen W/New Quartz Countertops & Stainless Steel Kitchen Appliances, 3 Newly-Designed Baths Upstairs With Spacious Glass Shower Stalls, Freestanding Oval Tubs, Custom-made Vanities & All Upgraded Faucets & Light Fixtures, 9' Ceiling, Library/Den, Pot Lights & Upgraded Hardwood Floor & 1 3-pc Bath On Main Floor, Wrought Iron Railings & Stained Hardwood Stairs, Open Computer Loft In 2nd Floor, Over-sized Principal Room W Retreat & Upgraded 5-pc Ensuite, Well-Designed Basement W/ A Guest Suite/5th Bedroom, Dining Room, Entertainment Room & 4-pc Bath. Front Porch, Fully Fenced Backyard, Extended Driveway (Can Park 4-Car on Driveway)! What A Superb Location In The Core of Vaughan, Mins To Rutherford Road, Hwy7 & 407. Short Walking Distance To A few local Parks, Just **5-MINUTE DRIVE TO RUTHERFORD GO STATION** Close To Vaughan Mills Shopping Mall & Wonderland, Mins. To Vaughan Metropolitan Subway Station, Top-Rated Schools, Places of Worship, Restaurants, Cafes, Coffee Shops, to name a few!
Property Details
Size
Parking
Build
Heating & Cooling
Utilities
Rooms
Living
14′0″ x 12′4″
Dining
10′5″ x 11′5″
Kitchen
10′8″ x 10′11″
Family
19′5″ x 11′8″
Breakfast
8′11″ x 10′11″
Prim Bdrm
20′8″ x 20′4″
Ownership Details
Ownership
Taxes
Source
Listing Brokerage
For Sale Nearby
Sold Nearby

- 5
- 4

- 5
- 4

- 7
- 5

- 5
- 4

- 1,500 - 2,000 Sq. Ft.
- 5
- 4

- 4
- 5

- 4
- 3

- 6
- 4
Listing information provided in part by the Toronto Regional Real Estate Board for personal, non-commercial use by viewers of this site and may not be reproduced or redistributed. Copyright © TRREB. All rights reserved.
Information is deemed reliable but is not guaranteed accurate by TRREB®. The information provided herein must only be used by consumers that have a bona fide interest in the purchase, sale, or lease of real estate.








