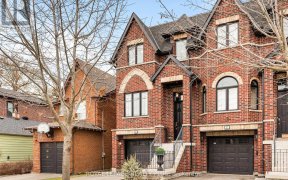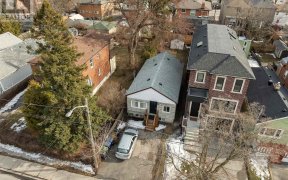


If you miss out on this home, you're crazy! Come live at 80 Daisy!! Welcome to the newest and most beautiful development in the neighbourhood at Lake Shore Village. Walk down the lush courtyard lined with gardens and find unit 19, a picture-perfect freehold townhome. Step inside the proper foyer and find a den that can be used as a home...
If you miss out on this home, you're crazy! Come live at 80 Daisy!! Welcome to the newest and most beautiful development in the neighbourhood at Lake Shore Village. Walk down the lush courtyard lined with gardens and find unit 19, a picture-perfect freehold townhome. Step inside the proper foyer and find a den that can be used as a home office, storage, or whatever you need. You'll also find a powder room and a huge two-car tandem garage with direct access to the unit. Upstairs find a beautifully laid-out open concept living area complete with a gas fireplace and plenty of space for your cozy living room vignette. The dining area is big enough for even the grandest of feasts. The kitchen features stainless steel appliances and a walkout to the sunny back terrace perfect for those summer BBQs and planting away working on your own green thumb. On the 3rd level find two family-sized bedrooms, a full bathroom, and a laundry room for the utmost convenience. On the top level find a sprawling primary suite with a walkthrough closet and a huge ensuite. A quick jaunt to Long Branch GO, the lake, and tons of amenities. So come on, it's almost summer, the weather's getting hazy. Come cool off and visit your future home at 80 Daisy!
Property Details
Size
Parking
Build
Heating & Cooling
Utilities
Rooms
Den
6′6″ x 6′3″
Living
12′0″ x 13′1″
Dining
13′9″ x 9′7″
Kitchen
13′5″ x 13′1″
2nd Br
12′11″ x 13′1″
3rd Br
9′5″ x 13′1″
Ownership Details
Ownership
Taxes
Source
Listing Brokerage
For Sale Nearby
Sold Nearby

- 1,500 - 2,000 Sq. Ft.
- 4
- 3

- 1,500 - 2,000 Sq. Ft.
- 4
- 3

- 2,000 - 2,500 Sq. Ft.
- 3
- 3

- 1,500 - 2,000 Sq. Ft.
- 3
- 3

- 2,000 - 2,500 Sq. Ft.
- 3
- 3

- 1,500 - 2,000 Sq. Ft.
- 4
- 3

- 1,500 - 2,000 Sq. Ft.
- 4
- 3

- 4
- 3
Listing information provided in part by the Toronto Regional Real Estate Board for personal, non-commercial use by viewers of this site and may not be reproduced or redistributed. Copyright © TRREB. All rights reserved.
Information is deemed reliable but is not guaranteed accurate by TRREB®. The information provided herein must only be used by consumers that have a bona fide interest in the purchase, sale, or lease of real estate.








