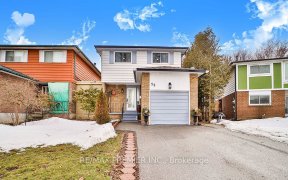


Located In The Heart Of Bowmanville, This Family Sized Townhome Is Close To All Amenities And A Short Distance From The 401. Featuring 3 Bedrooms And Two Bathrooms, This Home Offers A Finished Basement With W/O To A Fenced Backyard. Tons Of Updates: Brand New Shingles & Accent Wall In Living Room (2022), Newly Installed Hot Water Tank &...
Located In The Heart Of Bowmanville, This Family Sized Townhome Is Close To All Amenities And A Short Distance From The 401. Featuring 3 Bedrooms And Two Bathrooms, This Home Offers A Finished Basement With W/O To A Fenced Backyard. Tons Of Updates: Brand New Shingles & Accent Wall In Living Room (2022), Newly Installed Hot Water Tank & Kitchen Vinyl Floor, Updated Plumbing (2021). Just Minutes From Shopping, Schools & Big Box Stores. Rental: Hot Water Tank
Property Details
Size
Parking
Rooms
Kitchen
10′8″ x 10′0″
Living
15′5″ x 17′1″
Prim Bdrm
10′9″ x 13′8″
2nd Br
10′11″ x 8′9″
3rd Br
12′0″ x 8′4″
Den
10′5″ x 16′11″
Ownership Details
Ownership
Condo Policies
Taxes
Condo Fee
Source
Listing Brokerage
For Sale Nearby
Sold Nearby

- 3
- 2

- 3
- 2

- 3
- 2

- 1,200 - 1,399 Sq. Ft.
- 3
- 2

- 3
- 2

- 3
- 2

- 3
- 2

- 1,000 - 1,199 Sq. Ft.
- 3
- 2
Listing information provided in part by the Toronto Regional Real Estate Board for personal, non-commercial use by viewers of this site and may not be reproduced or redistributed. Copyright © TRREB. All rights reserved.
Information is deemed reliable but is not guaranteed accurate by TRREB®. The information provided herein must only be used by consumers that have a bona fide interest in the purchase, sale, or lease of real estate.








