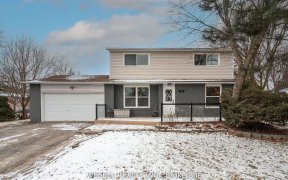
19 - 152 Brandy Ln Way
Brandy Ln Way, Newmarket, Newmarket, ON, L3Y 8P7



This beautifully updated 2 bedroom condo townhouse will not disappoint! Located in a desirable and family friendly neighbourhood, this is the perfect home for 1st time home buyers or anyone looking to downsize! Conveniently located steps from Yonge St and public transit, walking distance to shopping, schools, parks, 5 minutes to Hwy 404...
This beautifully updated 2 bedroom condo townhouse will not disappoint! Located in a desirable and family friendly neighbourhood, this is the perfect home for 1st time home buyers or anyone looking to downsize! Conveniently located steps from Yonge St and public transit, walking distance to shopping, schools, parks, 5 minutes to Hwy 404 and 10 minutes to Hwy 400! Featuring 1,630 sqft of finished living space, sun-filled kitchen with ceramic floor, stainless steel appliances and pass through that overlooks the the inviting dining and living room with red oak hardwood flooring, gas fireplace and walkout to deck and fully-fenced backyard! The upper floor includes an updated 4pc. bathroom with linen closet and 2 bedrooms both with hardwood flooring. The primary bedroom includes a walk-in closet and views of the backyard. The lower level features a rec room (which could be used as a 3rd bedroom) with ceramic floor, modern 2pc. powder room and walk-out to garage. Tastefully decorated with neutral colours throughout. Just move in and enjoy! Hardwood and ceramic floor in basement '14, appliances '14, carpet on upper and lower staircase '24, windows '19, roof '10, insulated garage door '22
Property Details
Size
Parking
Condo
Build
Heating & Cooling
Rooms
Kitchen
14′1″ x 9′2″
Dining
9′3″ x 9′11″
Living
13′9″ x 13′1″
Prim Bdrm
13′9″ x 16′5″
2nd Br
11′3″ x 9′1″
Rec
13′9″ x 10′8″
Ownership Details
Ownership
Condo Policies
Taxes
Condo Fee
Source
Listing Brokerage
For Sale Nearby
Sold Nearby

- 3
- 3

- 3
- 3

- 2
- 3

- 3
- 3

- 3
- 2

- 3
- 3

- 3
- 3

- 1,200 - 1,399 Sq. Ft.
- 2
- 2
Listing information provided in part by the Toronto Regional Real Estate Board for personal, non-commercial use by viewers of this site and may not be reproduced or redistributed. Copyright © TRREB. All rights reserved.
Information is deemed reliable but is not guaranteed accurate by TRREB®. The information provided herein must only be used by consumers that have a bona fide interest in the purchase, sale, or lease of real estate.







