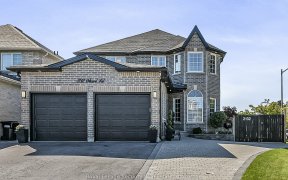


Located In The Community Of Alcona In Innisfil Close To Schools And All Ameneties. This Good Sized 4 + 2 Bedroom Two Storey Brick House Situated On A 41 X 167 Corner Lot. Main Living Area Includes A Dining Room, Family Room W/ Fireplace, Eat-In Kitchen With A Walk Out To A Private Fenced Yard. The Upper Level Is Host To A Large Main...
Located In The Community Of Alcona In Innisfil Close To Schools And All Ameneties. This Good Sized 4 + 2 Bedroom Two Storey Brick House Situated On A 41 X 167 Corner Lot. Main Living Area Includes A Dining Room, Family Room W/ Fireplace, Eat-In Kitchen With A Walk Out To A Private Fenced Yard. The Upper Level Is Host To A Large Main Bedroom W/ 5 Pc Ensuite And Walk In Closet, As Well As, Three Good Sized Bedrooms + 2nd Full Washroom. The Finished Basement Has Two Bedrooms, A Kitchen, A Full Washroom, Family Room + Separate Entrance. A Must See! Fridge, Stove, Washer, Dryer, All Elf's And Window Coverings.
Property Details
Size
Parking
Rooms
Kitchen
31′5″ x 41′4″
Living
32′8″ x 45′10″
Dining
32′8″ x 45′10″
Family
32′8″ x 62′3″
Br
55′8″ x 49′2″
Br
41′4″ x 31′5″
Ownership Details
Ownership
Taxes
Source
Listing Brokerage
For Sale Nearby
Sold Nearby

- 4
- 4

- 2200 Sq. Ft.
- 4
- 3

- 4
- 3

- 4
- 4

- 2,500 - 3,000 Sq. Ft.
- 4
- 4

- 3
- 2

- 3
- 2

- 3
- 2
Listing information provided in part by the Toronto Regional Real Estate Board for personal, non-commercial use by viewers of this site and may not be reproduced or redistributed. Copyright © TRREB. All rights reserved.
Information is deemed reliable but is not guaranteed accurate by TRREB®. The information provided herein must only be used by consumers that have a bona fide interest in the purchase, sale, or lease of real estate.








