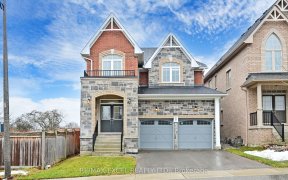
189 Sharon Creek Dr
Sharon Creek Dr, East Gwillimbury, ON, L0G 1V0



Luxurious 4+2Br 4153 Living Sqft 2-Storey Complete With Bright And Spacious Lower Level W/Out (2nd Kit, 2Xbr, 1X4Pc Bath) On A Private Premium Ravine Lot In Sharon Mins To 404/Go Train/Bigbox. Designer Kitchen, Custom Cabinetry, Quartz Counters, Premium Appliances, Island, Servery + Breakfast Area. Open Concept Fam Rm With Built-In...
Luxurious 4+2Br 4153 Living Sqft 2-Storey Complete With Bright And Spacious Lower Level W/Out (2nd Kit, 2Xbr, 1X4Pc Bath) On A Private Premium Ravine Lot In Sharon Mins To 404/Go Train/Bigbox. Designer Kitchen, Custom Cabinetry, Quartz Counters, Premium Appliances, Island, Servery + Breakfast Area. Open Concept Fam Rm With Built-In Shelving And Dbl-Sided Fireplace. Master Suite With Sitting Area, 5Pc Ensuite, His And Her Walk-In Closets, Ravine Views. Stone Stairs On Side For Sep Access To Basement. Main Floor Office. Lots Of Storage. All Win Cov, All Elf, Fridge, Stove, Dishwasher, Wine Fridge, Washer, Dryer, Bsmt: Fridge, Stove. Gdo W/ Remote. Central Air/Vac.
Property Details
Size
Parking
Build
Rooms
Living
10′2″ x 10′11″
Dining
13′1″ x 18′8″
Kitchen
15′10″ x 12′4″
Breakfast
11′6″ x 10′11″
Family
23′6″ x 13′9″
Office
11′1″ x 9′10″
Ownership Details
Ownership
Taxes
Source
Listing Brokerage
For Sale Nearby
Sold Nearby

- 2,500 - 3,000 Sq. Ft.
- 4
- 4

- 6
- 5

- 2,500 - 3,000 Sq. Ft.
- 4
- 4

- 2,500 - 3,000 Sq. Ft.
- 5
- 4

- 2,500 - 3,000 Sq. Ft.
- 5
- 5

- 3,500 - 5,000 Sq. Ft.
- 4
- 4

- 3,500 - 5,000 Sq. Ft.
- 5
- 4

- 3,500 - 5,000 Sq. Ft.
- 5
- 4
Listing information provided in part by the Toronto Regional Real Estate Board for personal, non-commercial use by viewers of this site and may not be reproduced or redistributed. Copyright © TRREB. All rights reserved.
Information is deemed reliable but is not guaranteed accurate by TRREB®. The information provided herein must only be used by consumers that have a bona fide interest in the purchase, sale, or lease of real estate.







