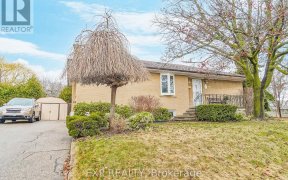


An Opportunity Like This Rarely Presents Itself! Incredible Value For 4+2Bedrm, 4Bathrm, 2Kitchen, Detached Side-Split On Premium Size Lot(50x125 Ft) W/ Amazing Rental Potential In Prime Section Of Bathurst Manor. Beautifully Landscaped W/ Lg Covered Frnt Veranda & Flagstone Path. Double Frnt Door Leads To Oversized Living Rm W/ Rare...
An Opportunity Like This Rarely Presents Itself! Incredible Value For 4+2Bedrm, 4Bathrm, 2Kitchen, Detached Side-Split On Premium Size Lot(50x125 Ft) W/ Amazing Rental Potential In Prime Section Of Bathurst Manor. Beautifully Landscaped W/ Lg Covered Frnt Veranda & Flagstone Path. Double Frnt Door Leads To Oversized Living Rm W/ Rare Extra Wide Bay Window. Spacious Dining Rm Perfect For Family Gatherings. Bright & Inviting Eat-In Kitchen. 4 Generous Bedrms Provide Ample Space For Lg Or Growing Family. Primary Bedrm W/ Rear-Facing Windows & Private Ensuite. Finished Full Bsmt W/ Separate Entrance, Kitchen, Wet Bar, 2 Possible Bedrms & 3Pc Bathrm - Possibility Of Dividing Bsmt Into 2 Sep Units Or 1 Lg Apartment/In-Law/Nanny Suite. Rental Potential$$$. Family-Owned And Loved For Generations - Pride Of Ownership. Your Opportunity To Get Into In-Demand Bathurst Manor Before Prices Go Up Again. Close To TTC+Subway, Allen Rd, 401, Green Space, JCC, Religious Centres, Excellent Schools. Spectacular Rental Potential. Supplemental Income/Multi-Generational Family/Nanny Suite Option To Explore. Irrigation Sys (Sold As-Is). AC Wall Unit + Elec Baseboard In Upper Bedrm. Oversized Windows - Bright & Sunny. See Sch B Disclosures.
Property Details
Size
Parking
Build
Heating & Cooling
Utilities
Rooms
Living
13′7″ x 17′4″
Dining
13′7″ x 12′4″
Kitchen
9′1″ x 10′11″
Breakfast
7′11″ x 10′11″
Prim Bdrm
11′7″ x 14′8″
2nd Br
15′1″ x 10′6″
Ownership Details
Ownership
Taxes
Source
Listing Brokerage
For Sale Nearby
Sold Nearby

- 5
- 3

- 6
- 3

- 4
- 2

- 3
- 3

- 468 Sq. Ft.
- 4
- 3

- 2,500 - 3,000 Sq. Ft.
- 4
- 4

- 6
- 2

- 6
- 2
Listing information provided in part by the Toronto Regional Real Estate Board for personal, non-commercial use by viewers of this site and may not be reproduced or redistributed. Copyright © TRREB. All rights reserved.
Information is deemed reliable but is not guaranteed accurate by TRREB®. The information provided herein must only be used by consumers that have a bona fide interest in the purchase, sale, or lease of real estate.








