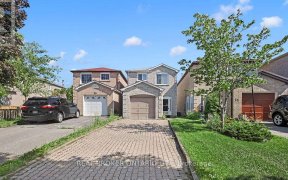
189 Hertford Crescent
Hertford Crescent, Milliken Mills East, Markham, ON, L3S 3R3



*Welcome To 189 Hertford Cres* Nestled in the highly sought-after Milliken community, this meticulously maintained home offers nearly 2,500 sqft of luxurious living space on a generous 30 x 140 lot. Bathed in natural light, the property features gleaming hardwood floors throughout and a bright skylight, creating an inviting atmosphere...
*Welcome To 189 Hertford Cres* Nestled in the highly sought-after Milliken community, this meticulously maintained home offers nearly 2,500 sqft of luxurious living space on a generous 30 x 140 lot. Bathed in natural light, the property features gleaming hardwood floors throughout and a bright skylight, creating an inviting atmosphere that welcomes you home. Recently updated to perfection, this stunning residence boasts fresh paint, new pot lights and fixtures (2024), and recently replaced windows (December 2023). The thoughtfully designed floor plan includes separate living, dining, and family rooms, providing ample space for both relaxation and entertainment. Upstairs, you'll find four spacious bedrooms, including two full primary suites, offering the ultimate in comfort and privacy. Step outside to enjoy the beautifully landscaped backyard, perfect for outdoor gatherings or quiet moments of reflection. The property also features an updated double garage, adding convenience to its long list of amenities. Located in one of Markham's most desirable neighborhoods - Milliken Mills East, this move-in ready home combines modern updates with timeless elegance, offering the perfect blend of comfort and style. Don't miss this opportunity!
Property Details
Size
Parking
Build
Heating & Cooling
Utilities
Rooms
Kitchen
10′0″ x 18′0″
Living
10′0″ x 17′0″
Dining
10′0″ x 23′1″
Family
10′0″ x 23′1″
Pantry
5′1″ x 7′0″
Prim Bdrm
16′0″ x 12′0″
Ownership Details
Ownership
Taxes
Source
Listing Brokerage
For Sale Nearby
Sold Nearby

- 4
- 4

- 4
- 3

- 8
- 6

- 2,000 - 2,500 Sq. Ft.
- 5
- 4

- 6
- 5

- 2,000 - 2,500 Sq. Ft.
- 6
- 4

- 5
- 4

- 6
- 4
Listing information provided in part by the Toronto Regional Real Estate Board for personal, non-commercial use by viewers of this site and may not be reproduced or redistributed. Copyright © TRREB. All rights reserved.
Information is deemed reliable but is not guaranteed accurate by TRREB®. The information provided herein must only be used by consumers that have a bona fide interest in the purchase, sale, or lease of real estate.







