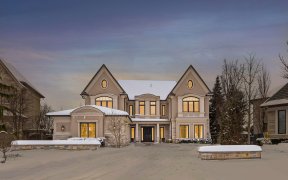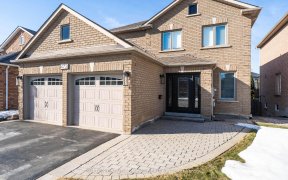


R-A-V-I- N-E--L-O-T!!! Outdoor Retreat With Hot Tub And Stunning View!!! 3125 Sq.Ft. 5Bed & 4Bath Detached Home In Flamingo Area! Double Door Entrance And Open To Above Foyer. Eat-In Kitchen With Corian C/T, Breakfast Bar, Pantry. Formal Dining Room And Separate Living Room! Bright Family Room W/ Double Sided Fireplace. Master Bedroom...
R-A-V-I- N-E--L-O-T!!! Outdoor Retreat With Hot Tub And Stunning View!!! 3125 Sq.Ft. 5Bed & 4Bath Detached Home In Flamingo Area! Double Door Entrance And Open To Above Foyer. Eat-In Kitchen With Corian C/T, Breakfast Bar, Pantry. Formal Dining Room And Separate Living Room! Bright Family Room W/ Double Sided Fireplace. Master Bedroom Features A W/I Closet & 5Pc Spa Ensuite And Large Bay Window W/T Sitting Area. Main Flr Office And Laundry. 2 Linen Closets. Zoned For Rosedale Heights P.S. Access To Hwys.Incl: S/S Fridge, Dual Fuel Dual Oven, Dw, Blue Washer & Dryer, Elf, Exterior Potlights, Window Coverings, Surround Sound, Hot Tub, Shed, Gas Fire Pit A/C & Furnace $139 And Hwt $30 Rental
Property Details
Size
Parking
Rooms
Living
13′8″ x 11′10″
Dining
11′8″ x 12′10″
Family
13′1″ x 14′11″
Kitchen
15′10″ x 17′11″
Breakfast
15′10″ x 17′11″
Office
10′9″ x 8′11″
Ownership Details
Ownership
Taxes
Source
Listing Brokerage
For Sale Nearby

- 3,500 - 5,000 Sq. Ft.
- 6
- 5
Sold Nearby

- 4
- 3

- 6
- 5

- 5
- 4

- 6
- 4

- 5
- 4

- 4
- 4

- 4
- 4

- 3106 Sq. Ft.
- 5
- 5
Listing information provided in part by the Toronto Regional Real Estate Board for personal, non-commercial use by viewers of this site and may not be reproduced or redistributed. Copyright © TRREB. All rights reserved.
Information is deemed reliable but is not guaranteed accurate by TRREB®. The information provided herein must only be used by consumers that have a bona fide interest in the purchase, sale, or lease of real estate.







