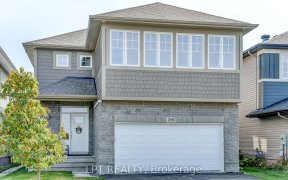


Imagine a home that is so meticulous & aesthetically appealing with an amazing vibe inside & out. This is it! Walk into an incredibly well built Phoenix home with a floor plan that works for your lifestyle. A spacious foyer with french doors to the open concept living area. Enjoy the benefit of incredible upgrades including custom...
Imagine a home that is so meticulous & aesthetically appealing with an amazing vibe inside & out. This is it! Walk into an incredibly well built Phoenix home with a floor plan that works for your lifestyle. A spacious foyer with french doors to the open concept living area. Enjoy the benefit of incredible upgrades including custom California shutters throughout, granite counters, upgraded tile backsplash, new lighting & pot lights, comfy carpet underpad & convenient floor to ceiling built-ins in the mudroom. Pull up a bar stool to the generous sized kitchen island or opt for the bright eating area next to sliding doors. Walk out to a landscaped hedged & fenced yard with mature perennial gardens and stone patio. Upstairs are four large bedrooms, separate laundry & wide hallways. You'll love the stunning primary suite with walk-in/ensuite. Located in a friendly neighbourhood close to trails, parks, schools and shopping. 24 hours irrevocable on Offers. Open House Oct.30th 2:00-4:00 pm.
Property Details
Size
Parking
Lot
Build
Heating & Cooling
Utilities
Rooms
Living room/Fireplace
14′3″ x 16′7″
Foyer
Foyer
Walk-In Closet
Other
Bath 3-Piece
7′6″ x 9′0″
Dining Rm
9′5″ x 16′7″
Mud Rm
Mudroom
Ownership Details
Ownership
Taxes
Source
Listing Brokerage
For Sale Nearby
Sold Nearby

- 5
- 5

- 5
- 5

- 4
- 4

- 5
- 5

- 3
- 3

- 4
- 3

- 5
- 5

- 4
- 4
Listing information provided in part by the Ottawa Real Estate Board for personal, non-commercial use by viewers of this site and may not be reproduced or redistributed. Copyright © OREB. All rights reserved.
Information is deemed reliable but is not guaranteed accurate by OREB®. The information provided herein must only be used by consumers that have a bona fide interest in the purchase, sale, or lease of real estate.








