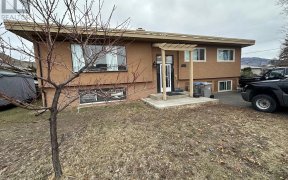
1888 Parkcrest Ave
Parkcrest Ave, Brocklehurst, Kamloops, BC, V2B 4W9



Welcome to 1888 Parkcrest Avenue — a stunning 4-bedroom, 3-bathroom half duplex in a prime Kamloops location! Built in 2008, this beautifully maintained home offers versatility and space, perfect for multi-generational living or extra rental potential. The main floor features a convenient in-law suite, while the upper level boasts an... Show More
Welcome to 1888 Parkcrest Avenue — a stunning 4-bedroom, 3-bathroom half duplex in a prime Kamloops location! Built in 2008, this beautifully maintained home offers versatility and space, perfect for multi-generational living or extra rental potential. The main floor features a convenient in-law suite, while the upper level boasts an open, airy layout ideal for entertaining. Enjoy a spacious living area, sleek stainless steel appliances, a gas range, and a large walk-in pantry. Stay comfortable year-round with central A/C. The primary suite is a true retreat, featuring a custom ensuite with a luxurious tiled shower and rainfall shower head. Downstairs, the fully finished basement offers a large rec room and a 5-piece bathroom — perfect for a media room, games area, or extra living space. The heated two-car garage provides plenty of room for vehicles and toys. Situated in a non-conforming strata, this property offers flexibility without the usual restrictions. Don’t miss your chance to view this beautiful, versatile home — book your showing today! (id:54626)
Property Details
Size
Parking
Build
Heating & Cooling
Utilities
Rooms
Bedroom
9′0″ x 10′2″
Bedroom
11′2″ x 9′4″
Primary Bedroom
12′10″ x 10′8″
Kitchen
15′6″ x 9′9″
Living room
19′1″ x 13′3″
4pc Bathroom
Bathroom
Ownership Details
Ownership
Condo Policies
Book A Private Showing
For Sale Nearby
The trademarks REALTOR®, REALTORS®, and the REALTOR® logo are controlled by The Canadian Real Estate Association (CREA) and identify real estate professionals who are members of CREA. The trademarks MLS®, Multiple Listing Service® and the associated logos are owned by CREA and identify the quality of services provided by real estate professionals who are members of CREA.








