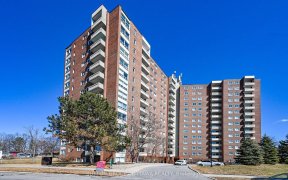


Located on a quiet crescent on a generous landscaped lot, this bungalow with metal roof offers the size & charm of the era in which it was built, combined with modern updates creating a perfect family home. The L-shaped living room/dining room with hardwood floors, large windows & a updated gas fireplace offers ample space to entertain. A...
Located on a quiet crescent on a generous landscaped lot, this bungalow with metal roof offers the size & charm of the era in which it was built, combined with modern updates creating a perfect family home. The L-shaped living room/dining room with hardwood floors, large windows & a updated gas fireplace offers ample space to entertain. A sunlit kitchen with eat-in bar features quality appliances including a gas range. A nicely separated bedroom quarters features 3 good sized rooms & fully remodelled bathroom; including heated floors & towel rack plus separate shower & soaker tub. The renovated basement offers a huge, bright space presenting the perfect place for a family room, plus a separate room for a home office, along with a 2nd full bathroom. An impressive laundry room (with Maytag Bravo gas dryer) & utility room offers an incredible amount of storage and functionality. Rear yard provide tons of space, privacy & a storage shed w/ backup generator readily hooked directly to home.
Property Details
Size
Parking
Lot
Build
Heating & Cooling
Utilities
Rooms
Living Rm
14′0″ x 17′4″
Dining Rm
10′1″ x 11′0″
Kitchen
9′1″ x 12′7″
Primary Bedrm
12′0″ x 12′9″
Bedroom
8′6″ x 13′9″
Bedroom
8′6″ x 10′4″
Ownership Details
Ownership
Taxes
Source
Listing Brokerage
For Sale Nearby
Sold Nearby

- 4
- 3

- 4
- 2

- 5
- 3

- 4

- 4
- 3

- 4
- 3

- 5
- 3

- 4
- 2
Listing information provided in part by the Ottawa Real Estate Board for personal, non-commercial use by viewers of this site and may not be reproduced or redistributed. Copyright © OREB. All rights reserved.
Information is deemed reliable but is not guaranteed accurate by OREB®. The information provided herein must only be used by consumers that have a bona fide interest in the purchase, sale, or lease of real estate.








