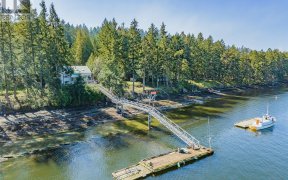


Gorgeous 2022-Built Home with Stunning Coastal Mountain Views! This beautifully designed 3-bedroom, 2.5 bathroom home on 2.71 acres offers ocean views with snow-capped Coastal Mountains as a stunning backdrop. Built in 2022, it features an open-concept layout, vaulted ceilings, and sliding glass doors from the dining room, living room,... Show More
Gorgeous 2022-Built Home with Stunning Coastal Mountain Views! This beautifully designed 3-bedroom, 2.5 bathroom home on 2.71 acres offers ocean views with snow-capped Coastal Mountains as a stunning backdrop. Built in 2022, it features an open-concept layout, vaulted ceilings, and sliding glass doors from the dining room, living room, and bedroom that lead to an expansive deck. The kitchen has gorgeous countertops, a thoughtfully designed workspace, and a pantry. On the main floor, you’ll find a bright primary bedroom with ocean views, an ensuite, and a walk-in closet, plus a laundry room and a 2-piece bath. Upstairs, two spacious bedrooms each have vaulted ceilings, ample storage, and share a 4-piece bath. Outside, enjoy raised garden beds, a greenhouse, a deluxe hot tub, and a partially fenced yard. The detached double garage can serve as a workshop or hobby space. A well services the home, while two cisterns collecting water from both the house and garage roofs—offer abundant water for the garden. Complete with a metal roof, Hardi plank siding, and a generator wired into the house that can power almost the entire first floor, this 1,985 sq. ft. home on a private acreage is truly turn-key and ready for island living. All information to be verified by a buyer if deemed important. (id:54626)
Additional Media
View Additional Media
Property Details
Size
Parking
Build
Heating & Cooling
Rooms
Bedroom
11′5″ x 17′4″
Bathroom
Bathroom
Bedroom
11′5″ x 17′4″
Ensuite
5′6″ x 14′3″
Primary Bedroom
14′2″ x 11′7″
Laundry room
5′2″ x 8′2″
Ownership Details
Ownership
Book A Private Showing
For Sale Nearby
The trademarks REALTOR®, REALTORS®, and the REALTOR® logo are controlled by The Canadian Real Estate Association (CREA) and identify real estate professionals who are members of CREA. The trademarks MLS®, Multiple Listing Service® and the associated logos are owned by CREA and identify the quality of services provided by real estate professionals who are members of CREA.









