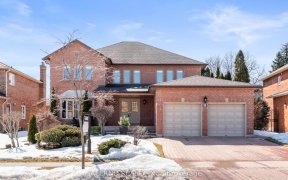
188 Village Green Dr
Village Green Dr, East Woodbridge, Vaughan, ON, L4L 9R2



A true Masterpiece of elegance, sophistication and decor! Nestled on a extra wide, corner lot in prestigious Weston Downs, Vaughan's most sought-after area, just minutes from 2 Recreational centers, famous shopping plazas, restaurants, schools and Hwy 400 ! This breathtaking and luxurious estate, proudly features, countless upgrades,...
A true Masterpiece of elegance, sophistication and decor! Nestled on a extra wide, corner lot in prestigious Weston Downs, Vaughan's most sought-after area, just minutes from 2 Recreational centers, famous shopping plazas, restaurants, schools and Hwy 400 ! This breathtaking and luxurious estate, proudly features, countless upgrades, custom high end finishes and perfect detailing. Meticulously maintained, aprox 3,700 sq ft, pride of ownership, offers so much- dramatic entrance, stunning foyer, double entry door, 9 ft ceiling, crown molding, pot lights, hardwood flrs, ceramic tiles, wainscoting, gas fireplace, 18 + ft ceilings in family room, California blinds, custom made high end, window drapes, built in audio system, camera systems, main floor laundry room, entry from garage to the house, luxurious, stunning kitchen with large breakfast bar, granite countertops, extended cabinets, custom backsplash, double sink, stainless steel appls, gas stove, pot lights and much more. Second flr features-4 spacious bedrooms and 3 full size bathrooms, freshly painted, California shutters throughout. Master Bedroom has 6 pc ensuite and huge walk in closet. Absolutely stunning backyard-with a resort like, oasis setting-
Property Details
Size
Parking
Build
Heating & Cooling
Utilities
Rooms
Family
14′9″ x 16′0″
Breakfast
10′6″ x 17′4″
Kitchen
11′1″ x 16′0″
Dining
12′1″ x 15′1″
Living
12′1″ x 15′1″
Office
10′9″ x 12′11″
Ownership Details
Ownership
Taxes
Source
Listing Brokerage
For Sale Nearby
Sold Nearby

- 5
- 5

- 7
- 5

- 7000 Sq. Ft.
- 7
- 6

- 4
- 4

- 4
- 5

- 7
- 6

- 5
- 5

- 5
- 5
Listing information provided in part by the Toronto Regional Real Estate Board for personal, non-commercial use by viewers of this site and may not be reproduced or redistributed. Copyright © TRREB. All rights reserved.
Information is deemed reliable but is not guaranteed accurate by TRREB®. The information provided herein must only be used by consumers that have a bona fide interest in the purchase, sale, or lease of real estate.







