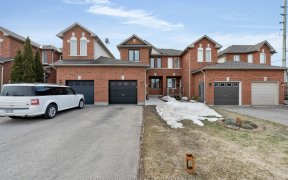


Immaculate 3.2 bedroom raised bungalow boasting a walkout basement & 1 bedrm inlaw suite with own entrance. This home is built to impress with its brick/stone exterior, oversized triple car garage, lrge 68ft lot and 3 tier deck. It's all about easy living in this 1658sq ft open concept layout. Front entrance leads you into great room,...
Immaculate 3.2 bedroom raised bungalow boasting a walkout basement & 1 bedrm inlaw suite with own entrance. This home is built to impress with its brick/stone exterior, oversized triple car garage, lrge 68ft lot and 3 tier deck. It's all about easy living in this 1658sq ft open concept layout. Front entrance leads you into great room, which overlooks the well laid out kitchen, spacious island, new appliances & granite countertops. Separate dining rm for sit down dinners with family/friends. Walkout to extra lrge upper deck overlooking a private, fully fenced backyard with custom pergola/firepit. Main floor mudroom & laundry rm for the kids to unload. Master bedrm offers a walkin closet and 4 piece bath with soaker tub and glass shower. You will love the coziness of the lower level & trendy electric fireplace that lights up the room. Excellent space for watching sports and movies. Walkout to the covered lower deck. Beauty home located in a highly desirable area of Barrie. Close to all amenities, schools, parks, trails and Hwy. 400 and Hwy. 27. Nothing to do but move in and enjoy. Smoke free home. Show with confidence. Additional rough in bath in basement. Laundry hook up in apart behind dresser in bathroom.
Property Details
Size
Parking
Build
Heating & Cooling
Utilities
Rooms
Dining
10′6″ x 14′2″
Kitchen
15′2″ x 14′3″
Great Rm
15′9″ x 14′7″
Bathroom
Bathroom
Prim Bdrm
14′8″ x 10′11″
Br
10′11″ x 10′10″
Ownership Details
Ownership
Taxes
Source
Listing Brokerage
For Sale Nearby
Sold Nearby

- 3
- 2

- 3
- 2

- 4
- 2

- 4
- 2

- 1,100 - 1,500 Sq. Ft.
- 4
- 3

- 4
- 3

- 4
- 3

- 2
- 2
Listing information provided in part by the Toronto Regional Real Estate Board for personal, non-commercial use by viewers of this site and may not be reproduced or redistributed. Copyright © TRREB. All rights reserved.
Information is deemed reliable but is not guaranteed accurate by TRREB®. The information provided herein must only be used by consumers that have a bona fide interest in the purchase, sale, or lease of real estate.








