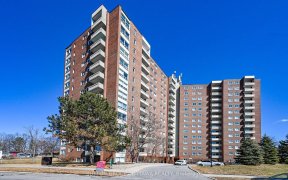


Beautiful 3 +1 bedroom semi-detached bungalow in Beacon Hill South, interlock walkway w/steel railings, front foyer w/2 storey high ceilings, ceramic tile & font entrance closet, hardwood staircase w/oak railings, living room w/hardwood parquet flooring & twin windows, dining room w/ elevated southern view & patio door to covered balcony,...
Beautiful 3 +1 bedroom semi-detached bungalow in Beacon Hill South, interlock walkway w/steel railings, front foyer w/2 storey high ceilings, ceramic tile & font entrance closet, hardwood staircase w/oak railings, living room w/hardwood parquet flooring & twin windows, dining room w/ elevated southern view & patio door to covered balcony, updated kitchen w/ granite countertops, 3/4 split recessed sink, valence lighting, pot drawers, 24” deep pantry, tile backsplash, 5-panel glass door to bedroom wing w/twin linen closets, primary bedroom w/ wall of closets, 2 additional bedrooms & 4 pc updated main bathroom, lower level Rec room w/twin windows & wide planked floors, 4th bedroom, updated 3 pc bathroom w/glass shower, bright laundry room w/soaker sink, plus additional storage, inside access to an insulated garage, fully rear yard, walking distance to LRT Station, shopping, parks and schools, 24 hr irrevocable on all offers.
Property Details
Size
Parking
Lot
Build
Heating & Cooling
Utilities
Rooms
Foyer
Foyer
Living Rm
11′6″ x 18′0″
Dining Rm
9′7″ x 11′0″
Kitchen
9′7″ x 11′0″
Primary Bedrm
10′4″ x 13′0″
Bedroom
9′0″ x 12′0″
Ownership Details
Ownership
Taxes
Source
Listing Brokerage
For Sale Nearby
Sold Nearby

- 4
- 2

- 4
- 2

- 4
- 2

- 4
- 2

- 4
- 3

- 5
- 3

- 4

- 3
- 2
Listing information provided in part by the Ottawa Real Estate Board for personal, non-commercial use by viewers of this site and may not be reproduced or redistributed. Copyright © OREB. All rights reserved.
Information is deemed reliable but is not guaranteed accurate by OREB®. The information provided herein must only be used by consumers that have a bona fide interest in the purchase, sale, or lease of real estate.








