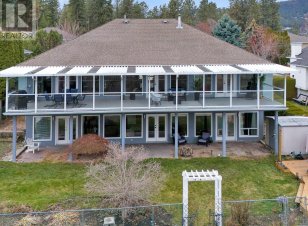
1873 Bayview Ct
Bayview Ct, Westbank First Nation, Tsinstikeptum 10, BC, V1Z 3J2



With too many updates to list, totalling over $200,000, situated on a 0.21 Ac lot on a quiet dead end road, and featuring stunning views of Okanagan Lake, Downtown Kelowna and surrounding mountains, this is one rancher walkout home you don’t want to overlook! Stepping into the expansive vaulted foyer, you are welcomed to views through the... Show More
With too many updates to list, totalling over $200,000, situated on a 0.21 Ac lot on a quiet dead end road, and featuring stunning views of Okanagan Lake, Downtown Kelowna and surrounding mountains, this is one rancher walkout home you don’t want to overlook! Stepping into the expansive vaulted foyer, you are welcomed to views through the massive living room, out to the covered deck and beyond. The main floor has 2 bedrooms, including a wonderfully appointment primary retreat, with tile shower, free standing tub and dual vanity. The second bedroom has a cheater ensuite, and the entertainers kitchen has cabinet space galore, with elegant black stainless steel matching LG appliances. The basement features 9’ ceilings, a 1 bedroom suite for income or extended family to stay, additional large recreation room with access to the fenced yard, third bedroom with rear patio access, expansive laundry room, and additional storage space. There is parking for all your needs between the oversized double car garage with EV charger, and driveway parking for 5 vehicles, or your RV. There is no Property Transfer Tax or Speculation Tax, and the lease is fixed until 2073 with an option to renew and extend until 2146. Located 5 minutes to downtown Kelowna and all there is to explore, and near the Boucherie Wine Trail to enjoy our incredible local wineries and eateries. (id:54626)
Additional Media
View Additional Media
Property Details
Size
Parking
Build
Heating & Cooling
Utilities
Rooms
3pc Bathroom
Bathroom
Utility room
3′6″ x 7′1″
Laundry room
9′4″ x 11′8″
Utility room
11′4″ x 8′0″
Bedroom
13′3″ x 11′4″
Recreation room
17′9″ x 21′6″
Book A Private Showing
For Sale Nearby
The trademarks REALTOR®, REALTORS®, and the REALTOR® logo are controlled by The Canadian Real Estate Association (CREA) and identify real estate professionals who are members of CREA. The trademarks MLS®, Multiple Listing Service® and the associated logos are owned by CREA and identify the quality of services provided by real estate professionals who are members of CREA.








