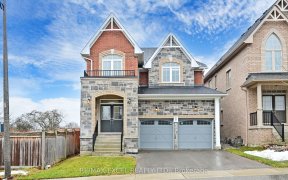
18707 Leslie St
Leslie St, Rural East Gwillimbury, East Gwillimbury, ON, L0G 1V0



Approx 2,000 SQFT Home with Attatched 2 Car Garage Situated On 3/4 Acre Lot. Buyers and Buyer's agent To Do Their Own Due Diligence. Property Uses some commercial and Business uses permitted ELF, All Window Coverings, BWL, Fridge,Stove, B/I Dishwasher with Washer, Dryer. CVAC Attach (As Is) GDO'S Remotes...
Approx 2,000 SQFT Home with Attatched 2 Car Garage Situated On 3/4 Acre Lot. Buyers and Buyer's agent To Do Their Own Due Diligence. Property Uses some commercial and Business uses permitted ELF, All Window Coverings, BWL, Fridge,Stove, B/I Dishwasher with Washer, Dryer. CVAC Attach (As Is) GDO'S Remotes
Property Details
Size
Parking
Build
Heating & Cooling
Utilities
Rooms
Living
18′4″ x 21′3″
Dining
12′8″ x 21′3″
Kitchen
8′2″ x 15′4″
Br
12′11″ x 17′2″
2nd Br
14′4″ x 13′7″
3rd Br
11′11″ x 12′11″
Ownership Details
Ownership
Taxes
Source
Listing Brokerage
For Sale Nearby

- 4
- 4
Sold Nearby

- 4
- 3

- 2,000 - 2,500 Sq. Ft.
- 4
- 3

- 2
- 2

- 4
- 3

- 2,000 - 2,500 Sq. Ft.
- 4
- 4

- 4
- 3

- 5
- 4

- 2
- 1
Listing information provided in part by the Toronto Regional Real Estate Board for personal, non-commercial use by viewers of this site and may not be reproduced or redistributed. Copyright © TRREB. All rights reserved.
Information is deemed reliable but is not guaranteed accurate by TRREB®. The information provided herein must only be used by consumers that have a bona fide interest in the purchase, sale, or lease of real estate.






