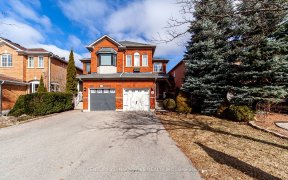
187 Royal Appian Crescent
Royal Appian Crescent, Patterson, Vaughan, ON, L4K 5L7



Omg!! Say 'Yes' To This Fully Remodelled & Bright 3 Bedroom & 4 Bathroom Semi-Detached Nestled In Most Desirable Patterson! Experience The Best Vaughan Has To Offer.Minutes To Vaughan's Cortellucci Hospital, Multiple Community Centres,Parks, Schls! Fabulous Commuter Access To Rutherford Go Station(Park On Your Driveway &Walk To Go)&Hwys...
Omg!! Say 'Yes' To This Fully Remodelled & Bright 3 Bedroom & 4 Bathroom Semi-Detached Nestled In Most Desirable Patterson! Experience The Best Vaughan Has To Offer.Minutes To Vaughan's Cortellucci Hospital, Multiple Community Centres,Parks, Schls! Fabulous Commuter Access To Rutherford Go Station(Park On Your Driveway &Walk To Go)&Hwys 407/404/400!This Home Has Alot To Offer Inside & Out! Bonus:No Sidewalk! Custom Deck! Inside You'll Find Excellent Open Concept Layout; Hrdwd Throughout! Spacious Kitchen O/Looking Dining & Living Rm; Large Windows Allowing Abundance Of Natural Light; Freshly Painted, Potlites Thruout. You'll Be Pleasantly Surprised W/3 Spacious Bedrms, Primary Boasting W/I Closet& 4Pc . Offers Fully Finished Basement With 2Pc Ensuite, Rec Room, Laundry & Plenty Of Storage. See Virtual Tour!! Don't Miss This One!! With Many Parks, Great Schools, Shops Throughout The Neighbourhood + Convenience For Commuters, It's A Wonderful Place To Call Home! Comes With New S/S Fridge, Stove, D/W, Microwave Hoodfan, White Stacked Washer Dryer.
Property Details
Size
Parking
Build
Rooms
Kitchen
9′0″ x 9′0″
Breakfast
10′0″ x 9′0″
Living
10′0″ x 14′6″
Dining
9′0″ x 11′0″
Powder Rm
5′11″ x 2′11″
Prim Bdrm
15′1″ x 16′11″
Ownership Details
Ownership
Taxes
Source
Listing Brokerage
For Sale Nearby
Sold Nearby

- 5
- 3

- 3
- 3

- 3
- 4

- 1,500 - 2,000 Sq. Ft.
- 3
- 3

- 4
- 3

- 5
- 4

- 6
- 4

- 3
- 4
Listing information provided in part by the Toronto Regional Real Estate Board for personal, non-commercial use by viewers of this site and may not be reproduced or redistributed. Copyright © TRREB. All rights reserved.
Information is deemed reliable but is not guaranteed accurate by TRREB®. The information provided herein must only be used by consumers that have a bona fide interest in the purchase, sale, or lease of real estate.







