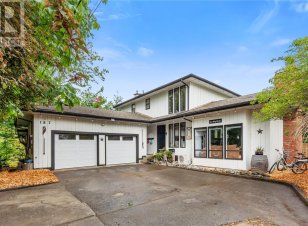


Life on the Cowichan River. Enjoy the peace and tranquility of the quiet part of the River with greenspace and views of the hills opposite your home. 3 bedrooms and 2 bathrooms upstairs for the family with an expansive main level with views from every room. Family space off the kitchen for the kids when preparing meals in the kitchen,... Show More
Life on the Cowichan River. Enjoy the peace and tranquility of the quiet part of the River with greenspace and views of the hills opposite your home. 3 bedrooms and 2 bathrooms upstairs for the family with an expansive main level with views from every room. Family space off the kitchen for the kids when preparing meals in the kitchen, leads into the dining room with room for the extended family for get togethers. Formal sitting room for the adults to have some space of their own for relaxing. Downstairs is 1 bedroom 1 bath inlaw suite with separate access for visitors and guests to have their own space. RV and/or boat parking so you can easily hook up and head out to enjoy all the recreation that Lake Cowichan has to offer. Enjoy quiet summer nights under the stars with the gentle sounds of the River flowing past for the ultimate in relaxation. 2 car detached garage for vehicles, toys, etc. with a workshop in the back to give space to tinker. Paradise in Lake Cowichan. (id:54626)
Additional Media
View Additional Media
Property Details
Size
Parking
Build
Heating & Cooling
Rooms
Bathroom
5′1″ x 7′5″
Bedroom
10′8″ x 8′9″
Bedroom
12′6″ x 9′0″
Ensuite
5′1″ x 7′11″
Primary Bedroom
14′8″ x 12′8″
Kitchen
10′0″ x 10′0″
Ownership Details
Ownership
Book A Private Showing
For Sale Nearby
The trademarks REALTOR®, REALTORS®, and the REALTOR® logo are controlled by The Canadian Real Estate Association (CREA) and identify real estate professionals who are members of CREA. The trademarks MLS®, Multiple Listing Service® and the associated logos are owned by CREA and identify the quality of services provided by real estate professionals who are members of CREA.









