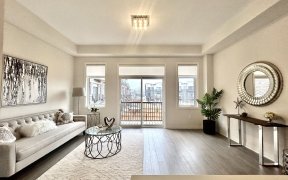
187 Lebovic Campus Dr
Lebovic Campus Dr, Patterson, Vaughan, ON, L6A 4J5



Beautiful Luxury Freehold Townhome Located In Lebovic Community.10'Ceilings On Main Flr W/Tons Of Natural Light.Large Open Concept Main Flr.Chef Inspired Kitchen W/Quartz Counters And S/S Appliances.Led Potlights. Modern Design Perfect For Entertaining Family & Friends. Large Master Bdrm W/Walkin Closet,4 Pc In Suit Bathroom W/Glass...
Beautiful Luxury Freehold Townhome Located In Lebovic Community.10'Ceilings On Main Flr W/Tons Of Natural Light.Large Open Concept Main Flr.Chef Inspired Kitchen W/Quartz Counters And S/S Appliances.Led Potlights. Modern Design Perfect For Entertaining Family & Friends. Large Master Bdrm W/Walkin Closet,4 Pc In Suit Bathroom W/Glass Shower,Freestanding Tub. 2 Balconies, Deck,Backyard.Ground Flr Rec/Tv W/Space To Work From Home! Close To Plaza, Schools, Parks. All Appliances, All Elf's, Garage Door Opener & Remotes, Washer/Dryer. Move-In Ready!
Property Details
Size
Parking
Build
Rooms
Family
9′0″ x 17′0″
Dining
12′11″ x 13′9″
Living
14′0″ x 16′11″
Kitchen
10′8″ x 13′5″
Bathroom
Bathroom
Laundry
Laundry
Ownership Details
Ownership
Taxes
Source
Listing Brokerage
For Sale Nearby
Sold Nearby

- 2,000 - 2,500 Sq. Ft.
- 4
- 4

- 2,000 - 2,500 Sq. Ft.
- 4
- 3

- 2,000 - 2,500 Sq. Ft.
- 4
- 3

- 2,000 - 2,500 Sq. Ft.
- 4
- 3

- 2,000 - 2,500 Sq. Ft.
- 3
- 3

- 2,000 - 2,500 Sq. Ft.
- 4
- 3

- 2,000 - 2,500 Sq. Ft.
- 4
- 3

- 2,000 - 2,500 Sq. Ft.
- 3
- 3
Listing information provided in part by the Toronto Regional Real Estate Board for personal, non-commercial use by viewers of this site and may not be reproduced or redistributed. Copyright © TRREB. All rights reserved.
Information is deemed reliable but is not guaranteed accurate by TRREB®. The information provided herein must only be used by consumers that have a bona fide interest in the purchase, sale, or lease of real estate.







