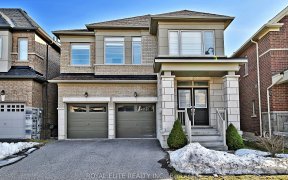
187 Frederick Pearson St
Frederick Pearson St, Queensville, East Gwillimbury, ON, L0G 1R0



An Absolute Show Stopper! Barely Lived In. Upgraded Hardwood Floors, Custom Designed Chef Inspired Kitchen With High End Built In Appliances! Quartz Countertops, Loads Of Storage, Pantry, Smooth Ceilings On Main And Second Floor. Designer Light Fixtures, Walk Out Basement, 4 Large Bedrooms, All With Walk In Closets! Custom Zebra Blinds,...
An Absolute Show Stopper! Barely Lived In. Upgraded Hardwood Floors, Custom Designed Chef Inspired Kitchen With High End Built In Appliances! Quartz Countertops, Loads Of Storage, Pantry, Smooth Ceilings On Main And Second Floor. Designer Light Fixtures, Walk Out Basement, 4 Large Bedrooms, All With Walk In Closets! Custom Zebra Blinds, Gas Fireplace, Gas Line For Bbq, So Much More!! Open Concept Floor Plan, Less Than 4 Mins To Hwy 404! Superior Location. Stainless Steel; Built In Fridge, Freezer,Gas Stove,Built In Microwave,Hood Fan, All Elf's. Ceiling Fan, Smart Garage Door Openers W/Remotes. Central Vac& Attachments. Exclude;Alarm System, All T'v's & Wall Mounts. Hwt; Is A Rental
Property Details
Size
Parking
Build
Rooms
Living
Living Room
Kitchen
Kitchen
Breakfast
Other
Great Rm
Great Room
2nd Br
Bedroom
3rd Br
Bedroom
Ownership Details
Ownership
Taxes
Source
Listing Brokerage
For Sale Nearby
Sold Nearby

- 3,000 - 3,500 Sq. Ft.
- 5
- 4

- 2,500 - 3,000 Sq. Ft.
- 5
- 4

- 1,500 - 2,000 Sq. Ft.
- 3
- 3

- 3,000 - 3,500 Sq. Ft.
- 4
- 4

- 3
- 3

- 1,500 - 2,000 Sq. Ft.
- 3
- 3

- 2,000 - 2,500 Sq. Ft.
- 3
- 3

- 6
- 4
Listing information provided in part by the Toronto Regional Real Estate Board for personal, non-commercial use by viewers of this site and may not be reproduced or redistributed. Copyright © TRREB. All rights reserved.
Information is deemed reliable but is not guaranteed accurate by TRREB®. The information provided herein must only be used by consumers that have a bona fide interest in the purchase, sale, or lease of real estate.







