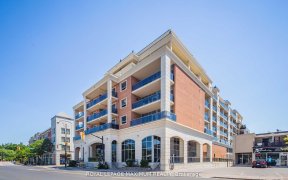


The Highest Peak In Woodbridge Sits This Bespoke French Chateau Mansion Hand Crafted Stone House On .6 Acre Lot Backing Onto A Forest Ravine & The Humber River. Stunning Views From Every Room In The House. 22Ft Cathedral Dome Ceiling Solarium. Backyard Private Oasis & Resort W/ Impressive Olympic Size Pool W/ Stone Waterfall Feature,...
The Highest Peak In Woodbridge Sits This Bespoke French Chateau Mansion Hand Crafted Stone House On .6 Acre Lot Backing Onto A Forest Ravine & The Humber River. Stunning Views From Every Room In The House. 22Ft Cathedral Dome Ceiling Solarium. Backyard Private Oasis & Resort W/ Impressive Olympic Size Pool W/ Stone Waterfall Feature, Stone Pizza Oven W/Bbq, Firepit, Professionally Landscaped. Exquisite Detail, Superior Craftsmanship & Elegance. A Must See! Subzero Fridge, Viking Gas Stove, Viking Dishwasher/Wine Fridge, 2Washers, 2 Dryers, All Elfs, Chandeliers, Wall Sconce, All Window Coverings, Custom Doors, Underground Sprinkler System, 2 Furnaces, 2 Air Conditioners. R/I Heated Driveway.
Property Details
Size
Parking
Build
Rooms
Living
18′1″ x 23′1″
Dining
12′5″ x 26′6″
Family
17′9″ x 18′1″
Library
13′11″ x 16′3″
Sunroom
15′5″ x 17′2″
Kitchen
14′4″ x 15′2″
Ownership Details
Ownership
Taxes
Source
Listing Brokerage
For Sale Nearby
Sold Nearby

- 4
- 4

- 5
- 3

- 3
- 2

- 700 - 1,100 Sq. Ft.
- 2
- 2

- 4
- 3

- 3
- 4

- 2
- 2

- 2
- 2
Listing information provided in part by the Toronto Regional Real Estate Board for personal, non-commercial use by viewers of this site and may not be reproduced or redistributed. Copyright © TRREB. All rights reserved.
Information is deemed reliable but is not guaranteed accurate by TRREB®. The information provided herein must only be used by consumers that have a bona fide interest in the purchase, sale, or lease of real estate.








