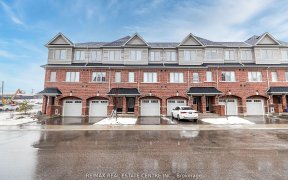


*Potentially Re-Develop Into Low Density*Professionally Finished Walk-Out Basment .1.23 Acres/ Completely Renovated Top To Bottom'13! Detached Heated Garage.Upgrades Galore In This Beauty W Newer Furnace'12, Ac'12 & Roof'06! Inside Enjoy Brazillian Cheery Hrdwd & Led Pot Lghts Thru/O Main Flr, Stunning Kitchen W S/S Apps'13, Custom...
*Potentially Re-Develop Into Low Density*Professionally Finished Walk-Out Basment .1.23 Acres/ Completely Renovated Top To Bottom'13! Detached Heated Garage.Upgrades Galore In This Beauty W Newer Furnace'12, Ac'12 & Roof'06! Inside Enjoy Brazillian Cheery Hrdwd & Led Pot Lghts Thru/O Main Flr, Stunning Kitchen W S/S Apps'13, Custom B/Splash, Brkfst Bar, Granite Counters, B/I Fridge & S/S Range Hood! Enjoy O/Concept Living Rm W Gas Fireplace&Cultured* Stone Wall!Mster Bdrm Featurs W/I Closet & Modern 5Pc Ensuite W Shower Steam R! Prof Finshd Bsmt Includes Rec Rm W W/O To Patio & 2 Spacious Bdrms!Outside Features Outdoor Led Lghting, Lndscping Front&Back,Fire Pit& Lrg Gazebo W Bbq Area!*
Property Details
Size
Parking
Rooms
Living
12′11″ x 20′6″
Dining
7′1″ x 20′6″
Kitchen
10′1″ x 16′1″
Prim Bdrm
13′9″ x 11′1″
2nd Br
12′10″ x 9′1″
3rd Br
9′7″ x 15′5″
Ownership Details
Ownership
Taxes
Source
Listing Brokerage
For Sale Nearby
Sold Nearby

- 3
- 2

- 2,000 - 2,500 Sq. Ft.
- 5
- 2

- 4
- 3

- 6
- 4

- 3
- 2

- 3
- 3

- 3,000 - 3,500 Sq. Ft.
- 6
- 4

- 2,000 - 2,500 Sq. Ft.
- 3
- 3
Listing information provided in part by the Toronto Regional Real Estate Board for personal, non-commercial use by viewers of this site and may not be reproduced or redistributed. Copyright © TRREB. All rights reserved.
Information is deemed reliable but is not guaranteed accurate by TRREB®. The information provided herein must only be used by consumers that have a bona fide interest in the purchase, sale, or lease of real estate.








