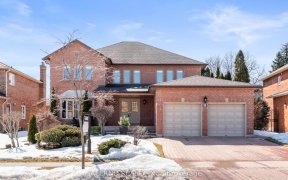


Welcome to 187 Bourbon, a stunning family home located in the prestigious Weston Downs neighborhood. This immaculate property offers 4,900 sqft of living space. With a 60 ft frontage, this home exudes grand appeal, complemented by its impressive curb appeal and an oversized interlock driveway. The expansive main floor radiates...
Welcome to 187 Bourbon, a stunning family home located in the prestigious Weston Downs neighborhood. This immaculate property offers 4,900 sqft of living space. With a 60 ft frontage, this home exudes grand appeal, complemented by its impressive curb appeal and an oversized interlock driveway. The expansive main floor radiates sophistication, featuring an open-concept gourmet kitchen with a walkout to a private oasis and spacious backyard. The open-concept family room, complete with a cozy fireplace, is perfect for movie nights or entertaining. The fully fenced backyard includes a patio, ideal for outdoor gatherings. This home offers 4 large bedrooms with ample closet space and is conveniently located near top-rated schools, major highways, and local amenities in a family-friendly community!
Property Details
Size
Parking
Build
Heating & Cooling
Utilities
Rooms
Living
25′3″ x 12′4″
Dining
25′3″ x 12′4″
Kitchen
12′0″ x 18′0″
Breakfast
11′8″ x 18′0″
Family
18′6″ x 13′1″
Den
11′8″ x 9′3″
Ownership Details
Ownership
Taxes
Source
Listing Brokerage
For Sale Nearby
Sold Nearby

- 4
- 4

- 5
- 4

- 3000 Sq. Ft.
- 5
- 4

- 6
- 6

- 4
- 3

- 6
- 7

- 2,000 - 2,500 Sq. Ft.
- 3
- 4

- 3062 Sq. Ft.
- 4
- 4
Listing information provided in part by the Toronto Regional Real Estate Board for personal, non-commercial use by viewers of this site and may not be reproduced or redistributed. Copyright © TRREB. All rights reserved.
Information is deemed reliable but is not guaranteed accurate by TRREB®. The information provided herein must only be used by consumers that have a bona fide interest in the purchase, sale, or lease of real estate.








