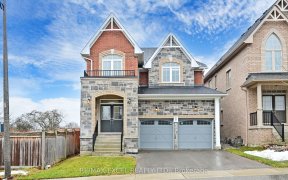


Opportunity knocks in the charming area of Sharon! This property boasts mixed-use (MU1) zoning, presenting the potential for both commercial & residential development. There is currently a lot of redevelopment in the area. Whether you're looking to delve into the comm sector or transition into a cozy residential space, this property...
Opportunity knocks in the charming area of Sharon! This property boasts mixed-use (MU1) zoning, presenting the potential for both commercial & residential development. There is currently a lot of redevelopment in the area. Whether you're looking to delve into the comm sector or transition into a cozy residential space, this property offers many possibilities. Nestled within a serene atmosphere, this home invites you to relax and revamp. Step into a peaceful oasis as you discover a private backyard adorned with lush gardens, a delightful gazebo, and a tempting hot tub - perfect for unwinding after a long day. Situated on a generously sized lot 100 by 328 feet, this property provides ample space for your creativity to soar. Enjoy the tranquility of a heritage area steeped in rich history, adding a touch of charm to your new abode. Convenience is key with this prime location, as the property is a stone's throw away from Highway 404, providing easy access to various amenities. Do not miss out on this golden opportunity to turn this property into your dream investment.
Property Details
Size
Parking
Build
Heating & Cooling
Utilities
Rooms
Kitchen
14′2″ x 18′0″
2nd Br
9′3″ x 9′10″
Living
14′0″ x 15′10″
Laundry
8′11″ x 9′1″
Prim Bdrm
11′10″ x 17′5″
Study
8′2″ x 12′4″
Ownership Details
Ownership
Taxes
Source
Listing Brokerage
For Sale Nearby
Sold Nearby

- 4
- 3

- 2
- 2

- 4
- 3

- 4
- 3

- 2000 Sq. Ft.
- 3
- 2

- 4300 Sq. Ft.
- 5
- 4

- 5
- 4

- 4
- 3
Listing information provided in part by the Toronto Regional Real Estate Board for personal, non-commercial use by viewers of this site and may not be reproduced or redistributed. Copyright © TRREB. All rights reserved.
Information is deemed reliable but is not guaranteed accurate by TRREB®. The information provided herein must only be used by consumers that have a bona fide interest in the purchase, sale, or lease of real estate.








