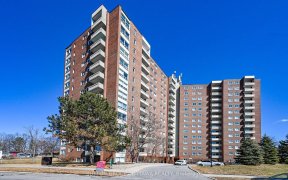


Check out this great opportunity to own a true 4 bedroom home that is centrally located in a mature neighbourhood with no condo fees. Conveniently located within walking distance to grocery stores, parks/recreation, schools, restaurants and Costco. The main floor features living/dining, eat-in kitchen and a 2 piece bath. Upstairs you will...
Check out this great opportunity to own a true 4 bedroom home that is centrally located in a mature neighbourhood with no condo fees. Conveniently located within walking distance to grocery stores, parks/recreation, schools, restaurants and Costco. The main floor features living/dining, eat-in kitchen and a 2 piece bath. Upstairs you will find a large primary bedroom, 3 additional good sized bedrooms plus a 4 piece bath. The lower level offers a family room, storage area and laundry room. The fully fenced yard has a 21 ft. above ground pool and gazebo. Don’t miss your chance and schedule a visit today!
Property Details
Size
Parking
Lot
Build
Heating & Cooling
Utilities
Rooms
Living Rm
11′7″ x 13′7″
Dining Rm
10′8″ x 11′6″
Kitchen
11′0″ x 12′4″
Family Rm
14′7″ x 17′6″
Primary Bedrm
11′11″ x 12′4″
Bedroom
9′0″ x 11′3″
Ownership Details
Ownership
Taxes
Source
Listing Brokerage
For Sale Nearby
Sold Nearby

- 2
- 1

- 4
- 2

- 4
- 2

- 4
- 2

- 2
- 1

- 3
- 2

- 2
- 1

- 2
- 1
Listing information provided in part by the Ottawa Real Estate Board for personal, non-commercial use by viewers of this site and may not be reproduced or redistributed. Copyright © OREB. All rights reserved.
Information is deemed reliable but is not guaranteed accurate by OREB®. The information provided herein must only be used by consumers that have a bona fide interest in the purchase, sale, or lease of real estate.








