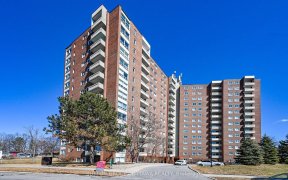


1864 GREENACRE CRESCENT, majestic curb appeal with the 2 storey brick front,mostly brick all around, double attached garage (not too many in the neighborhood), large lot with 60 ft frontage, interlock double drive and south facing (pool size) back yard. This is a 4 bedroom home modified to 3 but can easily be brought back to original,...
1864 GREENACRE CRESCENT, majestic curb appeal with the 2 storey brick front,mostly brick all around, double attached garage (not too many in the neighborhood), large lot with 60 ft frontage, interlock double drive and south facing (pool size) back yard. This is a 4 bedroom home modified to 3 but can easily be brought back to original, primary bedroom c/w ensuite bathroom. Main floor family rm, formal dining rm & formal living room plus a large eat-in kitchen and a main floor powder rm. Downstairs is a large rec. room, a bedroom/den and loads of storage. Beautiful hardwood floors on both levels, family room access to back yard patio. Premium location on a quiet mature residential street with a fantastic backyard! Walking distance to restaurants, groceries, pharmacies, Costco, buses & new LRT station ++
Property Details
Size
Parking
Lot
Build
Rooms
Foyer
Foyer
Living room/Fireplace
12′3″ x 18′10″
Dining Rm
10′2″ x 13′2″
Family Rm
11′0″ x 15′5″
Kitchen
11′0″ x 13′6″
Bath 2-Piece
5′5″ x 6′6″
Ownership Details
Ownership
Taxes
Source
Listing Brokerage
For Sale Nearby
Sold Nearby

- 4
- 3

- 5
- 3

- 4
- 2

- 4

- 3
- 2

- 4
- 2

- 4
- 3

- 5
- 3
Listing information provided in part by the Ottawa Real Estate Board for personal, non-commercial use by viewers of this site and may not be reproduced or redistributed. Copyright © OREB. All rights reserved.
Information is deemed reliable but is not guaranteed accurate by OREB®. The information provided herein must only be used by consumers that have a bona fide interest in the purchase, sale, or lease of real estate.








