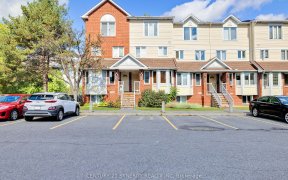


Welcome to Chapel Hill North! Quiet, Mature, Relaxing, Desirable! This is an amazing place to raise a family. Walk to tons of parks, trails, great schools, shops & transit. Extremely well maint'd by the original owner, this Minto Majestic boasts over 2200sqft of living space(as per builder) sitting on a very deep 127ft lot. The...
Welcome to Chapel Hill North! Quiet, Mature, Relaxing, Desirable! This is an amazing place to raise a family. Walk to tons of parks, trails, great schools, shops & transit. Extremely well maint'd by the original owner, this Minto Majestic boasts over 2200sqft of living space(as per builder) sitting on a very deep 127ft lot. The southwestern exposure floods the back of the home w/natural light through large windows & 2 patio drs. A grand foyer welcomes you w/views of the circular staircase, skylight & access to the liv, din & fam rm w/wood ffp. You may also access the home via a true mud/laundry rm which leads to the foyer or kit. Massive eat-in kit w/stnlss fridge & stove, newer cnters & tons of cupboard space. 2nd lvl w/4 generously sized bedrms incl'd a huge primary rm w/walk-in closet & ensuite bath. Interlock front & back, bsmt w/bath rough-in, furnace maint'd annually, garage drs 2011. This home is in immaculate shape, live-in or renovate. Don't miss this Chapel Hill opportunity!
Property Details
Size
Parking
Lot
Build
Heating & Cooling
Utilities
Rooms
Living Rm
16′4″ x 11′0″
Family Rm
15′0″ x 11′0″
Dining Rm
12′0″ x 11′0″
Kitchen
15′0″ x 11′2″
Eating Area
9′6″ x 11′2″
Laundry Rm
Laundry
Ownership Details
Ownership
Taxes
Source
Listing Brokerage
For Sale Nearby
Sold Nearby

- 5
- 4

- 4
- 3

- 3
- 3

- 4
- 3

- 3
- 3

- 3500 Sq. Ft.
- 4
- 4

- 3
- 4

- 4
- 4
Listing information provided in part by the Ottawa Real Estate Board for personal, non-commercial use by viewers of this site and may not be reproduced or redistributed. Copyright © OREB. All rights reserved.
Information is deemed reliable but is not guaranteed accurate by OREB®. The information provided herein must only be used by consumers that have a bona fide interest in the purchase, sale, or lease of real estate.








