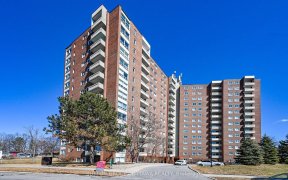


MUST See 5 Bed, 3 Bath Gorgeous Multi-generational bungalow w/full In-Law suite in Beacon Hill. No expense spared, Workmanship makes Builders jealous! Main FLR has New kitchen w/New appliances, LivingRm w/Fireplace & tile surround, Dining Rm, Primary Bdrm w/Full Ensuit, 2 good size Bdrms, Laundry & Full Main Bath. Be astonished by the...
MUST See 5 Bed, 3 Bath Gorgeous Multi-generational bungalow w/full In-Law suite in Beacon Hill. No expense spared, Workmanship makes Builders jealous! Main FLR has New kitchen w/New appliances, LivingRm w/Fireplace & tile surround, Dining Rm, Primary Bdrm w/Full Ensuit, 2 good size Bdrms, Laundry & Full Main Bath. Be astonished by the breathtaking layout & Huge windows flooding natural light into Soundproofed lower lvl for quiet enjoyment. New Kitchen, 2 good size Bdrms, Full Bath & separate Laundry complete this lvl. Flooring, Pot lights, Quartz, Modern finishes, Reinforced insulation, Siding, Plumbing & Electrical done in 2022. New 4-Car concrete Drivewy. Huge Lot with room to install a pool & host summer parties on Huge Stamped concrete Patio! Centrally located Quiet Street, close to schools, Elmridge park, splashpad, Shopping, LRT & Restaurants. Offers to be presented @ 5:00pm on 18 May. However seller reserves the right to review and accept pre-emptive offers w/24 hrs irrevocable
Property Details
Size
Parking
Lot
Build
Rooms
Living room/Fireplace
14′7″ x 19′0″
Dining Rm
9′4″ x 10′6″
Kitchen
10′8″ x 12′6″
Bath 3-Piece
7′0″ x 7′0″
Primary Bedrm
11′4″ x 13′5″
Bedroom
10′0″ x 10′9″
Ownership Details
Ownership
Taxes
Source
Listing Brokerage
For Sale Nearby
Sold Nearby

- 4
- 3

- 4
- 3

- 4
- 2

- 4
- 2

- 4
- 2

- 4
- 3

- 4
- 2

- 4
- 2
Listing information provided in part by the Ottawa Real Estate Board for personal, non-commercial use by viewers of this site and may not be reproduced or redistributed. Copyright © OREB. All rights reserved.
Information is deemed reliable but is not guaranteed accurate by OREB®. The information provided herein must only be used by consumers that have a bona fide interest in the purchase, sale, or lease of real estate.








