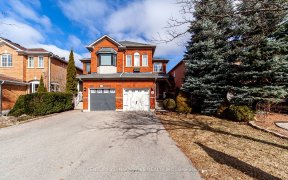


This stunning 3 bedroom - 3.5 bathroom home offers the perfect blend of modern luxury and convenience. The beautifully renovated eat-in kitchen is a chef's dream, boasting high-end finishes and an abundance of pot lights that illuminate the space. The main floor features a spacious living/dining room for those special gatherings, and a...
This stunning 3 bedroom - 3.5 bathroom home offers the perfect blend of modern luxury and convenience. The beautifully renovated eat-in kitchen is a chef's dream, boasting high-end finishes and an abundance of pot lights that illuminate the space. The main floor features a spacious living/dining room for those special gatherings, and a cozy family room, providing ample space for relaxation and entertainment. Upstairs, 3 bedrooms, including a luxurious primary suite w/ a 4-piece bathroom making it a great sanctuary after a long day. The basement is a hidden gem, with a finished rec room and kitchen that's perfect for movie nights or game days. Situated in the heart of Vaughan, it's just steps Rutherford GO station, making commuting a breeze. With easy access to transit and major highways, you'll find yourself seamlessly connected to the entire GTA. Additionally, the area offers a wealth of dining and shopping options, from trendy eateries to shops, all within your reach. Welcome home! Main floor ceramic (hallway, kitchen, powder room) (2016), Laminate in family/living/dining room, (2016), Kitchen (2016), Pot lights (main) 2016, Powder room (2016), Fresh paint throughout, Driveway repaved (2019), Front Porch (2022)
Property Details
Size
Parking
Build
Heating & Cooling
Utilities
Rooms
Living
10′4″ x 10′9″
Dining
10′9″ x 16′4″
Kitchen
16′11″ x 10′9″
Breakfast
16′11″ x 10′9″
Family
11′8″ x 14′10″
Prim Bdrm
10′8″ x 18′4″
Ownership Details
Ownership
Taxes
Source
Listing Brokerage
For Sale Nearby
Sold Nearby

- 4
- 4

- 4
- 4

- 5
- 4

- 5
- 4

- 4
- 4

- 1,500 - 2,000 Sq. Ft.
- 4
- 5

- 3
- 3

- 3
- 3
Listing information provided in part by the Toronto Regional Real Estate Board for personal, non-commercial use by viewers of this site and may not be reproduced or redistributed. Copyright © TRREB. All rights reserved.
Information is deemed reliable but is not guaranteed accurate by TRREB®. The information provided herein must only be used by consumers that have a bona fide interest in the purchase, sale, or lease of real estate.








