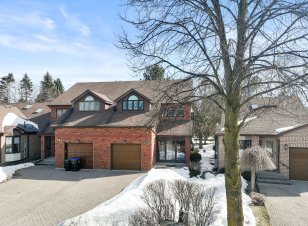
186 Green Briar Rd
Green Briar Rd, Rural New Tecumseth, New Tecumseth, ON, L9R 1X9



Rare Opportunity in Green Briar Backing Onto the Golf Course! Welcome to this beautifully updated home in the charming Green Briar community, offering over 1,900 sq. ft. of finished living space and the perfect blend of comfort and convenience. Enjoy low-maintenance living with breathtaking golf course views and no rear neighbors for... Show More
Rare Opportunity in Green Briar Backing Onto the Golf Course! Welcome to this beautifully updated home in the charming Green Briar community, offering over 1,900 sq. ft. of finished living space and the perfect blend of comfort and convenience. Enjoy low-maintenance living with breathtaking golf course views and no rear neighbors for added privacy. Step inside to find a bright, updated kitchen featuring white quartz countertops, ample storage, and an eat-in area with backyard access. The spacious main floor layout is warm and inviting, centered around a cozy gas fireplace perfect for relaxing evenings. Unwind in the glass-enclosed front porch, ideal for sipping coffee on rainy mornings. Upstairs, the primary bedroom boasts a private balcony overlooking the greens, while the second bedroom impresses with a soaring peaked ceiling, double-door closet, and a versatile den/office/dressing room. Both rooms have direct access to the completely transformed spa-like bathroom with a walk-in shower, freestanding tub, and double vanity. Convenient second-floor laundry completes the level. The finished basement extends the living space with another gas fireplace, a third bedroom, and a 3-piece bath perfect for guests or family. Admire your beautiful gardens and golf grounds in the warmer months from your newly installed composite deck. Become part of the vibrant Green Briar community, where you'll enjoy walking trails, golf, and year-round events all just minutes from dining and shopping in Alliston.
Additional Media
View Additional Media
Property Details
Size
Parking
Build
Heating & Cooling
Rooms
Dining Room
9′2″ x 4′7″
Kitchen
8′2″ x 5′6″
Living Room
7′10″ x 2′7″
Primary Bedroom
13′9″ x 9′2″
Bedroom 2
8′6″ x 8′6″
Den
19′4″ x 11′9″
Ownership Details
Ownership
Condo Policies
Taxes
Condo Fee
Source
Listing Brokerage
Book A Private Showing
For Sale Nearby
Sold Nearby

- 1,400 - 1,599 Sq. Ft.
- 3
- 3

- 1,000 - 1,199 Sq. Ft.
- 1
- 2

- 2
- 3

- 1,600 - 1,799 Sq. Ft.
- 2
- 3

- 2
- 2

- 1,000 - 1,199 Sq. Ft.
- 2
- 2

- 1,000 - 1,199 Sq. Ft.
- 1
- 2

- 1
- 2
Listing information provided in part by the Toronto Regional Real Estate Board for personal, non-commercial use by viewers of this site and may not be reproduced or redistributed. Copyright © TRREB. All rights reserved.
Information is deemed reliable but is not guaranteed accurate by TRREB®. The information provided herein must only be used by consumers that have a bona fide interest in the purchase, sale, or lease of real estate.







