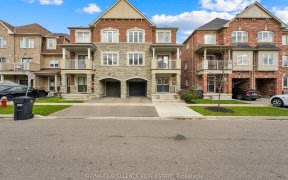
186 Golden Springs Dr
Golden Springs Dr, Northwest Brampton, Brampton, ON, L7A 0C7



Large 4 Bdrm End Unit Townhome 2133 Sq Ft Above Ground Plus 962 Sq Ft Finished Basement By The Builder. Easy Side Entrance Possibility. Located In One Of The Most Desirable Communities In Brampton. The Satin Layout Includes A Beautiful Open Concept Living Space With Finished Basement. Master Bedroom With Large Walk In Closet And Beautiful...
Large 4 Bdrm End Unit Townhome 2133 Sq Ft Above Ground Plus 962 Sq Ft Finished Basement By The Builder. Easy Side Entrance Possibility. Located In One Of The Most Desirable Communities In Brampton. The Satin Layout Includes A Beautiful Open Concept Living Space With Finished Basement. Master Bedroom With Large Walk In Closet And Beautiful Full Ensuite. Pictures Are Old When The House Was Vacant. Seller Willing To Paint And Change Flooring. Incl: All Appliances, Window Coverings & All Light Fixtures. Hot Water Tank Is Rental. Home Is Tenanted And Tenants Might Be Home During Showings. Please Strictly Follow All Covid Guidelines While Visiting And Be Respectful To The Tenants.
Property Details
Size
Parking
Rooms
Family
18′10″ x 12′9″
Living
10′0″ x 17′11″
Kitchen
8′9″ x 23′4″
Laundry
5′9″ x 7′9″
Foyer
8′4″ x 4′11″
Prim Bdrm
12′10″ x 16′3″
Ownership Details
Ownership
Taxes
Source
Listing Brokerage
For Sale Nearby
Sold Nearby

- 2,000 - 2,500 Sq. Ft.
- 6
- 4

- 1,500 - 2,000 Sq. Ft.
- 4
- 4

- 5
- 4

- 2,000 - 2,500 Sq. Ft.
- 5
- 4

- 3
- 4

- 1,500 - 2,000 Sq. Ft.
- 4
- 4

- 4
- 4

- 4
- 4
Listing information provided in part by the Toronto Regional Real Estate Board for personal, non-commercial use by viewers of this site and may not be reproduced or redistributed. Copyright © TRREB. All rights reserved.
Information is deemed reliable but is not guaranteed accurate by TRREB®. The information provided herein must only be used by consumers that have a bona fide interest in the purchase, sale, or lease of real estate.







