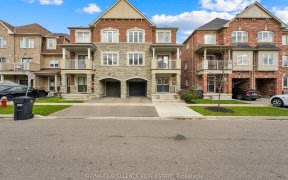
186 Golden Springs Dr
Golden Springs Dr, Northwest Brampton, Brampton, ON, L7A 0C7



Just one word WOW! Elegant 4+2 bed, 4 bath END UNIT townhome with Fully Finished Basement with a Builder Sept Entrance in one of Brampton's most desirable communities! Spanning 2,133 sq. ft. above ground plus a 962 sq. ft. fully finished basement with a separate entrance& laundry, this home offers exceptional space & versatility. A grand...
Just one word WOW! Elegant 4+2 bed, 4 bath END UNIT townhome with Fully Finished Basement with a Builder Sept Entrance in one of Brampton's most desirable communities! Spanning 2,133 sq. ft. above ground plus a 962 sq. ft. fully finished basement with a separate entrance& laundry, this home offers exceptional space & versatility. A grand double-door entry leads to an open-concept main floor featuring a dining area combined with a great room overlooking the backyard. The modern kitchen boasts S/S appliances, a center island, backsplash & ample cabinetry. Convenient main-floor laundry & powder room. Upstairs, the primary suite impresses with a walk-in closet, large windows & a 4-pc ensuite, while three additional bedrooms share a stylish 3-pc bath. The fully finished basement with Sept Entrance & Sept Laundry features a 2-bedroom suite with a kitchen, living area, 3-pc bath & closets in both bedrooms. A refined blend of space & comfort.
Property Details
Size
Parking
Lot
Build
Heating & Cooling
Utilities
Rooms
Living Room
10′0″ x 17′11″
Kitchen
8′9″ x 23′4″
Laundry
5′9″ x 7′9″
Foyer
8′4″ x 4′11″
Primary Bedroom
12′10″ x 16′3″
Bedroom 2
8′10″ x 11′5″
Ownership Details
Ownership
Taxes
Source
Listing Brokerage
For Sale Nearby
Sold Nearby

- 2,000 - 2,500 Sq. Ft.
- 4
- 4

- 1,500 - 2,000 Sq. Ft.
- 4
- 4

- 5
- 4

- 2,000 - 2,500 Sq. Ft.
- 5
- 4

- 3
- 4

- 1,500 - 2,000 Sq. Ft.
- 4
- 4

- 4
- 4

- 4
- 4
Listing information provided in part by the Toronto Regional Real Estate Board for personal, non-commercial use by viewers of this site and may not be reproduced or redistributed. Copyright © TRREB. All rights reserved.
Information is deemed reliable but is not guaranteed accurate by TRREB®. The information provided herein must only be used by consumers that have a bona fide interest in the purchase, sale, or lease of real estate.







