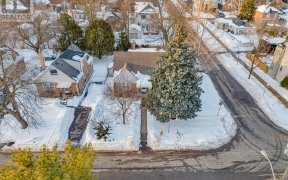


Beautifully Cared For Home In Sought After Pocket Of Yonge And Sheppard! This Executive Home Is On A Premium 50Ft Of Frontage With Large Principle Open Concept Rooms Including Generous Living And Dining Areas With Eat-In Gourmet Chefs Kitchen, Open To Airy Family Room W/ Gas Fireplace & Built-Ins, Plus Private Office, & Large Mudroom With...
Beautifully Cared For Home In Sought After Pocket Of Yonge And Sheppard! This Executive Home Is On A Premium 50Ft Of Frontage With Large Principle Open Concept Rooms Including Generous Living And Dining Areas With Eat-In Gourmet Chefs Kitchen, Open To Airy Family Room W/ Gas Fireplace & Built-Ins, Plus Private Office, & Large Mudroom With Brick Floor! Walkout From Kitchen To Deck & Award-Winning Backyard Oasis Complete W/ Gunite Cement Pool & Hot Tub, Outdoor Kitchen, & Entertainment Gazebo! Second Floor Offers Huge Primary Suite W/ Spacious Ensuite & A Dreamy Walk-In Closet, Plus 3 Additional Sizable Bedrooms & Ensuites! Lower Level Is An Entertainer's Delight W/ Radiant Flooring Throughout! Concrete Floors In Rec Room With Side Office, Plus Wet Steam, Art Room/Office, Guest Room, & Gym - You'll Never Want To Leave! Steps To Yonge, Shopping, Schools, This Home Literally Has It All And Must Be Seen!! Subzero Fridge/Freezer, Wolf Gas Cktop, Dacor Oven, Ventahd Exhaust Fan, Panasonic Mw, Miele Dw, Fischer&Paykal Dw, Lg W&D, All Elfs, Hwt, All Window Coverings, Flir System, Sonos Thru/O, Pool Equip, Sec. Cams., Home Generator, C.Vac&Equip.
Property Details
Size
Parking
Build
Heating & Cooling
Utilities
Rooms
Living
17′7″ x 13′5″
Dining
9′4″ x 13′5″
Office
11′0″ x 11′10″
Kitchen
16′2″ x 14′3″
Family
18′9″ x 16′11″
Prim Bdrm
14′10″ x 24′4″
Ownership Details
Ownership
Taxes
Source
Listing Brokerage
For Sale Nearby
Sold Nearby

- 1

- 3,500 - 5,000 Sq. Ft.
- 6
- 6

- 3,000 - 3,500 Sq. Ft.
- 5
- 7

- 4
- 3

- 5
- 5

- 5
- 5

- 5
- 3

- 2
- 2
Listing information provided in part by the Toronto Regional Real Estate Board for personal, non-commercial use by viewers of this site and may not be reproduced or redistributed. Copyright © TRREB. All rights reserved.
Information is deemed reliable but is not guaranteed accurate by TRREB®. The information provided herein must only be used by consumers that have a bona fide interest in the purchase, sale, or lease of real estate.








