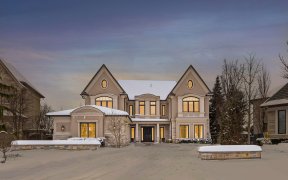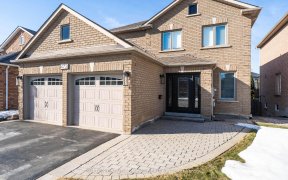


Stunning Exec. Family Home in Most Desirable and Sought-After Flamingo Rd Location! Over 5,000SF Living Space With Quality Finishes & Workmanship, Spacious Home With Elevator Access to All Levels. Custom Wainscotting & Backband Trim, Plaster Crown Mouldings, Ceiling Medallions Throughout. Wide Plank Hardwood & Marble Floorings on Main...
Stunning Exec. Family Home in Most Desirable and Sought-After Flamingo Rd Location! Over 5,000SF Living Space With Quality Finishes & Workmanship, Spacious Home With Elevator Access to All Levels. Custom Wainscotting & Backband Trim, Plaster Crown Mouldings, Ceiling Medallions Throughout. Wide Plank Hardwood & Marble Floorings on Main and 2nd Floor. Electric Blind in Family Room/Breakfast. Open Concept Finished Basement For Personal Gym and Home Entertainment. 3-Car Garage with 220V EV Charger And Additional Garage Door To Yard. Salt Water Pool And Waterfall. Custom Deck with Large Storage Shed. Over $150K Upgrades. Too Many To List!l New Salt Cell, Microwave With B/I Hood Fan, Front Door Porch Landscape, Garage Opener W/App Control, Ring Surveillance Cameras System. Recent Years Roof, Skylight, Flooring, Deck, Elevator, Pool Liner & Much More!
Property Details
Size
Parking
Build
Heating & Cooling
Utilities
Rooms
Living
11′5″ x 18′2″
Dining
11′5″ x 14′5″
Family
14′6″ x 19′5″
Breakfast
10′8″ x 14′3″
Kitchen
11′7″ x 14′3″
Office
14′6″ x 11′7″
Ownership Details
Ownership
Taxes
Source
Listing Brokerage
For Sale Nearby

- 3,500 - 5,000 Sq. Ft.
- 6
- 5
Sold Nearby

- 3500 Sq. Ft.
- 5
- 5

- 3,500 - 5,000 Sq. Ft.
- 5
- 5

- 3,500 - 5,000 Sq. Ft.
- 7
- 5

- 3,500 - 5,000 Sq. Ft.
- 5
- 6

- 7
- 5

- 6
- 5

- 7
- 5

- 4300 Sq. Ft.
- 7
- 5
Listing information provided in part by the Toronto Regional Real Estate Board for personal, non-commercial use by viewers of this site and may not be reproduced or redistributed. Copyright © TRREB. All rights reserved.
Information is deemed reliable but is not guaranteed accurate by TRREB®. The information provided herein must only be used by consumers that have a bona fide interest in the purchase, sale, or lease of real estate.







