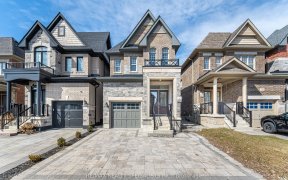
186 East's Corners Blvd
East's Corners Blvd, Kleinburg, Vaughan, ON, L4H 3N5



Welcome home! This impeccably maintained 3 storey residence features extensive upgrades. Rarely offered corner lot and end unit allows for plenty of natural light. The main level features 9 foot ceilings, a grand living room, open concept dining room and kitchen with a walk-out to the impressive patio area and fenced in back/side yard....
Welcome home! This impeccably maintained 3 storey residence features extensive upgrades. Rarely offered corner lot and end unit allows for plenty of natural light. The main level features 9 foot ceilings, a grand living room, open concept dining room and kitchen with a walk-out to the impressive patio area and fenced in back/side yard. Space for a home office too! 4 spacious bedrooms spread out across the second and third levels and 4 washrooms. Impressive primary retreat with a stylish ensuite and large walk-in closet. Perfect for entertaining friends and family with approx 2250 square feet of living space above grade plus a beautifully finished basement with a rec room and enough room for a home gym. 2 car parking with an attached garage. Highly sought after Kleinburg community close to fantastic schools. Parks, tennis courts and a splash pad nearby. Easy access to highways and just a short drive to the GO Station. Move in an enjoy everything that this wonderful home has to offer! 2nd floor bathrooms recently renovated, oversized yard space, full list of upgrades attached to listing.
Property Details
Size
Parking
Build
Heating & Cooling
Utilities
Rooms
Living
13′3″ x 17′6″
Dining
9′3″ x 12′8″
Kitchen
8′2″ x 10′11″
Office
6′7″ x 6′2″
Foyer
9′4″ x 6′0″
Prim Bdrm
12′0″ x 14′6″
Ownership Details
Ownership
Taxes
Source
Listing Brokerage
For Sale Nearby
Sold Nearby

- 3
- 3

- 4
- 4

- 4
- 3

- 3
- 3

- 1,500 - 2,000 Sq. Ft.
- 3
- 3

- 2,000 - 2,500 Sq. Ft.
- 4
- 4

- 2,000 - 2,500 Sq. Ft.
- 4
- 4

- 2,000 - 2,500 Sq. Ft.
- 4
- 4
Listing information provided in part by the Toronto Regional Real Estate Board for personal, non-commercial use by viewers of this site and may not be reproduced or redistributed. Copyright © TRREB. All rights reserved.
Information is deemed reliable but is not guaranteed accurate by TRREB®. The information provided herein must only be used by consumers that have a bona fide interest in the purchase, sale, or lease of real estate.







